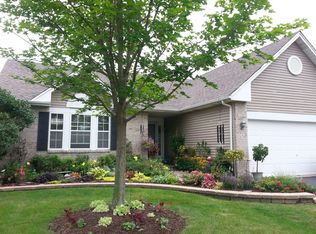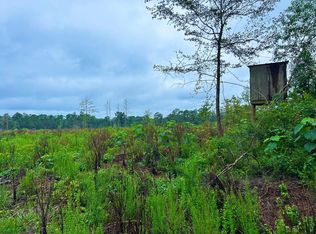Closed
$370,000
521 Lakeview Dr, Oswego, IL 60543
3beds
2,840sqft
Single Family Residence
Built in 1992
9,240 Square Feet Lot
$442,400 Zestimate®
$130/sqft
$3,273 Estimated rent
Home value
$442,400
$420,000 - $465,000
$3,273/mo
Zestimate® history
Loading...
Owner options
Explore your selling options
What's special
Location! Location! Location! Best view in Oswego! You will feel like you're on vacation every day. Enjoy the 4th of July fireworks from your driveway! Rarely available, Lakeview Estates home on 14-acre Lake and sought after Oswego Schools! Updated 3 bedroom, 2.1 bath two-story home with finished walkout basement. Over 2800 square feet of living space. Large, updated kitchen with huge Island, granite countertops and Jenn-Air range, microwave and dishwasher. Vaulted ceiling in family room. Separate living and dining room. Hardwood oak floors in kitchen, family room and foyer. Convenient laundry room right off kitchen. Primary bedroom has vaulted ceiling with attached full bath and walk-in closet. The 2nd full bath serves the two additional bedrooms on the second floor. The above grade walk-out lower level contains a spacious recreation room, 4th bedroom/office, a hobby room with cabinets and sink and a workshop space. The upper and lower patio doors lead you to the large multi-level deck and patio with breathtaking lake view. The mature, beautifully landscaped yard rounds out this great property. So many recent updates; 2023 - new electrical panel, 2022 - luxury vinyl flooring in lower level, 2019 - new vinyl siding, gutters, Wi-Fi enabled garage door opener and Pella patio doors, 2016 - water heater, bathroom upgrades, 2015 - new air conditioner compressor, 2014 - New Pella windows and front door, new flooring for entire second floor, 2013 - new furnace, 2012 - new roof, 2005 - new hardwood flooring for kitchen and family room and kitchen remodel.
Zillow last checked: 8 hours ago
Listing updated: November 15, 2023 at 01:20pm
Listing courtesy of:
Kevin Kirby 630-669-9374,
Coldwell Banker Realty
Bought with:
Carie Holzl
Keller Williams Inspire - Geneva
Source: MRED as distributed by MLS GRID,MLS#: 11774578
Facts & features
Interior
Bedrooms & bathrooms
- Bedrooms: 3
- Bathrooms: 3
- Full bathrooms: 2
- 1/2 bathrooms: 1
Primary bedroom
- Features: Flooring (Wood Laminate), Bathroom (Full)
- Level: Second
- Area: 180 Square Feet
- Dimensions: 12X15
Bedroom 2
- Features: Flooring (Wood Laminate)
- Level: Second
- Area: 121 Square Feet
- Dimensions: 11X11
Bedroom 3
- Features: Flooring (Wood Laminate)
- Level: Second
- Area: 121 Square Feet
- Dimensions: 11X11
Dining room
- Features: Flooring (Carpet), Window Treatments (Curtains/Drapes)
- Level: Main
- Area: 110 Square Feet
- Dimensions: 10X11
Family room
- Features: Flooring (Hardwood)
- Level: Main
- Area: 228 Square Feet
- Dimensions: 12X19
Kitchen
- Features: Kitchen (Eating Area-Breakfast Bar, Island, Granite Counters), Flooring (Hardwood)
- Level: Main
- Area: 228 Square Feet
- Dimensions: 12X19
Laundry
- Features: Flooring (Vinyl)
- Level: Main
- Area: 54 Square Feet
- Dimensions: 6X9
Living room
- Features: Flooring (Carpet), Window Treatments (Blinds)
- Level: Main
- Area: 208 Square Feet
- Dimensions: 16X13
Office
- Features: Flooring (Carpet)
- Level: Basement
- Area: 100 Square Feet
- Dimensions: 10X10
Recreation room
- Features: Flooring (Vinyl)
- Level: Basement
- Area: 648 Square Feet
- Dimensions: 18X36
Other
- Level: Basement
- Area: 121 Square Feet
- Dimensions: 11X11
Other
- Level: Basement
- Area: 130 Square Feet
- Dimensions: 10X13
Heating
- Natural Gas
Cooling
- Central Air
Appliances
- Included: Range, Microwave, Dishwasher, Refrigerator, Washer, Dryer, Disposal, Water Softener Owned, Electric Cooktop, Electric Oven, Humidifier, Gas Water Heater
- Laundry: Main Level, Gas Dryer Hookup, In Unit
Features
- Cathedral Ceiling(s), Walk-In Closet(s), Open Floorplan, Granite Counters, Separate Dining Room, Replacement Windows, Workshop
- Flooring: Hardwood, Laminate, Carpet
- Windows: Replacement Windows
- Basement: Finished,Full,Walk-Out Access
- Attic: Unfinished
Interior area
- Total structure area: 2,930
- Total interior livable area: 2,840 sqft
Property
Parking
- Total spaces: 2
- Parking features: Asphalt, Garage Door Opener, On Site, Garage Owned, Attached, Garage
- Attached garage spaces: 2
- Has uncovered spaces: Yes
Accessibility
- Accessibility features: No Disability Access
Features
- Stories: 2
- Patio & porch: Deck, Porch
- Waterfront features: Lake Front
Lot
- Size: 9,240 sqft
- Dimensions: 120X77
Details
- Additional structures: Pergola
- Parcel number: 0320178019
- Special conditions: None
- Other equipment: Water-Softener Owned, Ceiling Fan(s), Sump Pump, Radon Mitigation System
Construction
Type & style
- Home type: SingleFamily
- Architectural style: Traditional
- Property subtype: Single Family Residence
Materials
- Vinyl Siding
- Foundation: Concrete Perimeter
- Roof: Asphalt
Condition
- New construction: No
- Year built: 1992
Utilities & green energy
- Electric: Circuit Breakers, 100 Amp Service
- Water: Public
Community & neighborhood
Community
- Community features: Park, Lake, Curbs, Sidewalks, Street Lights, Street Paved
Location
- Region: Oswego
- Subdivision: Lakeview Estates
HOA & financial
HOA
- Has HOA: Yes
- HOA fee: $10 monthly
- Services included: Other
Other
Other facts
- Listing terms: FHA
- Ownership: Fee Simple w/ HO Assn.
Price history
| Date | Event | Price |
|---|---|---|
| 11/15/2023 | Sold | $370,000-2.4%$130/sqft |
Source: | ||
| 10/9/2023 | Contingent | $379,000$133/sqft |
Source: | ||
| 9/27/2023 | Price change | $379,000-2.6%$133/sqft |
Source: | ||
| 9/11/2023 | Price change | $389,000-2.5%$137/sqft |
Source: | ||
| 8/10/2023 | Price change | $399,000-2.4%$140/sqft |
Source: | ||
Public tax history
| Year | Property taxes | Tax assessment |
|---|---|---|
| 2024 | $10,211 +4.5% | $132,883 +13% |
| 2023 | $9,774 +7.3% | $117,596 +10% |
| 2022 | $9,112 +3.7% | $106,905 +7% |
Find assessor info on the county website
Neighborhood: Lakeview
Nearby schools
GreatSchools rating
- 4/10Prairie Point Elementary SchoolGrades: K-5Distance: 0.3 mi
- 6/10Traughber Jr High SchoolGrades: 6-8Distance: 1 mi
- 8/10Oswego High SchoolGrades: 9-12Distance: 0.8 mi
Schools provided by the listing agent
- Elementary: Prairie Point Elementary School
- Middle: Traughber Junior High School
- High: Oswego High School
- District: 308
Source: MRED as distributed by MLS GRID. This data may not be complete. We recommend contacting the local school district to confirm school assignments for this home.

Get pre-qualified for a loan
At Zillow Home Loans, we can pre-qualify you in as little as 5 minutes with no impact to your credit score.An equal housing lender. NMLS #10287.
Sell for more on Zillow
Get a free Zillow Showcase℠ listing and you could sell for .
$442,400
2% more+ $8,848
With Zillow Showcase(estimated)
$451,248
