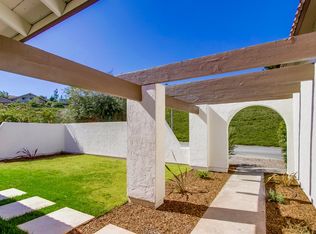Gorgeous Three-Bedroom Home in Riggs Park with Rear Deck and Two-Car Garage Do not miss the opportunity to call this gem of a property your home! Beautiful hardwood floors flanked by recessed lighting, a manicured yard with fruit-bearing trees, a large rear deck, and a detached two-car garage are just a few highlights of this amazing semi-detached row house. The window-laden open format main level gets amazing natural light on three sides of the property. A broad living space offers plenty of options for furniture arrangement and is designed to allow separated living and dining areas. A built-in buffet with cabinetry and open shelving sits adjacent to a bar-height countertop with room for two-three stools. A capable kitchen is arranged in a U-shape with stone countertops, stainless steel appliances, and plenty of cabinetry capped with crown molding. Near the kitchen and just before the stairway to the basement is a powder room with chic finishes. Upstairs, at the rear end of a central hallway, is a full bathroom with a soaking tub surrounded by stone-tiles, and a stone countertop vanity with storage underneath. Off the central hallway you will find three bedrooms. The large primary bedroom at the front of the home has room for a king-sized bed, a separate alcove for dressers or a sitting area, and an expansive mirrored door closet with an adjustable closet system. The middle bedroom is the smallest of the three, but still has great closet space and can be used as an office or auxiliary room. At the rear of this level is the junior bedroom with that has a nice-sized closet, room for a queen-sized bed, and two windows that provide Northeastern and Northwestern exposure. The basement of this great home is fully finished and is perfect for a den space or entertainment room. Beautiful cohesive flooring runs the whole length of the basement with recessed lighting above. Towards the rear is a wet bar with a built-in mini fridge under a stone countertop, with a wine rack and cabinetry above. Just behind the wet bar is another full bathroom with a stone-tiled standing shower. In addition to the thoughtful interior of this home, the yards that surround it are one-of-a-kind. Flowering shrubs, gardening beds, and fruit-bearing trees allow you to harvest strawberries, blueberries, asparagus, rosemary, thyme, chives, peaches and more! The rear deck includes an in-line gas grill that will convey with this rental. This home is also equipped with solar panels to cut down on energy costs! There is an application fee of $50 per applicant. The minimum credit score requirement is 670 (per DC statute, the approval decision is not based solely on the credit score). A household gross income equal to or exceeding 3x the monthly rent is preferred. The minimum lease term is for one year. The security deposit is equal to one month's full rent. Tenants are responsible for paying for water (DC Water). electricity (Pepco), and gas (Washington Gas) utilities. Tenants are also responsible for cable/internet (if desired). Pets will be considered on a case-by-case basis with a $300 non-refundable pet fee. Smoking is not allowed. This unit will be available for a move-in by mid-July. Please do not hesitate to set up a tour today! This rental unit is professionally managed by Scout Properties, DC's trustworthy property management firm, located in the Brookland neighborhood of Washington, DC. For more information visit the Scout Properties website. Scout Properties follows Equal Opportunity Housing guidelines, and Federal/ DC laws, which include voucher assistance and "source of income" protected classes. - There is an application fee of $50 per applicant. - The minimum credit score requirement is 670 (per DC statute, the approval decision is not based solely on the credit score). - A household gross income equal to or exceeding 3x the monthly rent is preferred. - The minimum lease term is for one year. - The security deposit is equal to one month's full rent. - Tenants are responsible for paying for water (DC Water). electricity (Pepco), and gas (Washington Gas) utilities. - Tenants are also responsible for cable/internet (if desired). - Pets will be considered on a case-by-case basis with a $300 non-refundable pet fee. - Smoking is not allowed. - This unit will be available for a move-in by mid-July Please do not hesitate to set up a tour today!
This property is off market, which means it's not currently listed for sale or rent on Zillow. This may be different from what's available on other websites or public sources.

