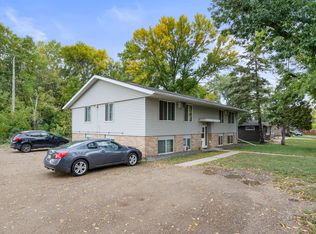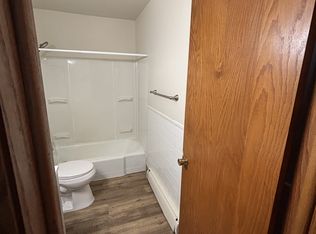Closed
$287,100
521 Maple St, Dassel, MN 55325
2beds
2,050sqft
Single Family Residence
Built in 1963
1 Acres Lot
$304,400 Zestimate®
$140/sqft
$1,942 Estimated rent
Home value
$304,400
$289,000 - $320,000
$1,942/mo
Zestimate® history
Loading...
Owner options
Explore your selling options
What's special
2+ bedroom rambler on nice lot! Newly remodeled! Home has open concept. Main level has 2 bedrooms and 2 bathrooms. 2 Living room areas one with fireplace! One LR could be converted into a nice size main level 3rd bedroom! Large kitchen with lots of cabinetry space! Formal dining room just off kitchen and LR. Spacious Basement is ready for your finishing touches! Could have additional bedrooms in Basement! So many possibilities! Must See!
Zillow last checked: 8 hours ago
Listing updated: June 30, 2023 at 09:49am
Listed by:
Stephanie A Robertson 320-224-6183,
Bradley Real Estate Services
Bought with:
Stephanie A Robertson
Bradley Real Estate Services
Source: NorthstarMLS as distributed by MLS GRID,MLS#: 6374090
Facts & features
Interior
Bedrooms & bathrooms
- Bedrooms: 2
- Bathrooms: 3
- Full bathrooms: 2
- 1/2 bathrooms: 1
Bedroom 1
- Level: Main
- Area: 90 Square Feet
- Dimensions: 9x10
Bedroom 2
- Level: Main
- Area: 120 Square Feet
- Dimensions: 10x12
Dining room
- Level: Main
- Area: 192 Square Feet
- Dimensions: 16X12
Family room
- Level: Main
- Area: 240 Square Feet
- Dimensions: 20x12
Family room
- Level: Lower
Foyer
- Level: Main
- Area: 56 Square Feet
- Dimensions: 8X7
Kitchen
- Level: Main
- Area: 228 Square Feet
- Dimensions: 19X12
Laundry
- Level: Lower
- Area: 169 Square Feet
- Dimensions: 13X13
Living room
- Level: Main
- Area: 660 Square Feet
- Dimensions: 22x30
Heating
- Baseboard, Hot Water
Cooling
- Window Unit(s)
Appliances
- Included: Dishwasher, Dryer, Microwave, Range, Refrigerator, Washer
Features
- Basement: Finished,Full
- Number of fireplaces: 1
- Fireplace features: Living Room, Wood Burning
Interior area
- Total structure area: 2,050
- Total interior livable area: 2,050 sqft
- Finished area above ground: 1,950
- Finished area below ground: 100
Property
Parking
- Total spaces: 2
- Parking features: Attached, Concrete
- Attached garage spaces: 2
- Details: Garage Dimensions (1)
Accessibility
- Accessibility features: None
Features
- Levels: One
- Stories: 1
Lot
- Size: 1 Acres
- Dimensions: 116 x 105
Details
- Foundation area: 1900
- Parcel number: 556251020
- Zoning description: Residential-Single Family
Construction
Type & style
- Home type: SingleFamily
- Property subtype: Single Family Residence
Materials
- Other
- Roof: Asphalt,Pitched
Condition
- Age of Property: 60
- New construction: No
- Year built: 1963
Utilities & green energy
- Gas: Electric, Natural Gas
- Sewer: City Sewer/Connected
- Water: City Water/Connected
Community & neighborhood
Location
- Region: Dassel
HOA & financial
HOA
- Has HOA: No
Price history
| Date | Event | Price |
|---|---|---|
| 6/30/2023 | Sold | $287,100+2.6%$140/sqft |
Source: | ||
| 6/16/2023 | Pending sale | $279,900$137/sqft |
Source: | ||
| 5/20/2023 | Price change | $279,900-5.1%$137/sqft |
Source: | ||
| 5/14/2023 | Listed for sale | $295,000$144/sqft |
Source: Owner | ||
Public tax history
| Year | Property taxes | Tax assessment |
|---|---|---|
| 2024 | $1,910 -8.7% | $174,600 +9.3% |
| 2023 | $2,092 +28.2% | $159,800 +24.4% |
| 2022 | $1,632 -2.6% | $128,500 +6.8% |
Find assessor info on the county website
Neighborhood: 55325
Nearby schools
GreatSchools rating
- 9/10Dassel Elementary SchoolGrades: PK-4Distance: 0.3 mi
- 8/10Dassel-Cokato Middle SchoolGrades: 5-8Distance: 3.3 mi
- 9/10Dassel-Cokato Senior High SchoolGrades: 9-12Distance: 3.3 mi

Get pre-qualified for a loan
At Zillow Home Loans, we can pre-qualify you in as little as 5 minutes with no impact to your credit score.An equal housing lender. NMLS #10287.
Sell for more on Zillow
Get a free Zillow Showcase℠ listing and you could sell for .
$304,400
2% more+ $6,088
With Zillow Showcase(estimated)
$310,488
