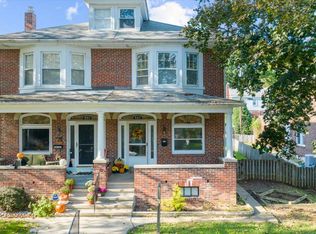Welcome home! Character abound in this solid brick Shillington Semi. As you step up on the front porch, you immediately notice two stained glass windows that just set the tone for whats inside. The main level consists of a large living room with beautiful wood trim and wood floors that lead you back into the formal dining room. This space is perfect for those special meals and entertaining. Then check out this recently updated kitchen! TONS of cabinet and counter space, tiled floor, pantry and more! This is sure to please a chef of any level! Then head upstairs to see the 3 nicely sized bedrooms...all with closets AND wood floors. This level is also home to the first of this home's 2 full baths. Before you head down, be sure to check out the walk up, finished 3rd floor. This is great storage or potentially a 4 bedroom if needed. Now to the basement. Here you will find a family room with bar area as well as a workshop, laundry room, the other full bath AND closets for storage! Finally, step out back to see a covered porch, two patio areas, a fenced in backyard and brick 1 car garage with alley access. What more could you ask for? Please call to schedule your showing today! You will like what you see!
This property is off market, which means it's not currently listed for sale or rent on Zillow. This may be different from what's available on other websites or public sources.

