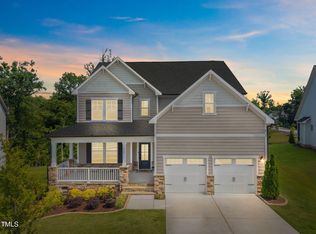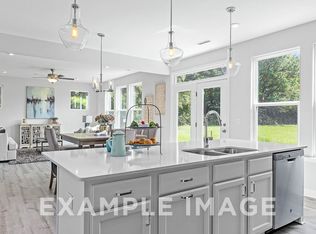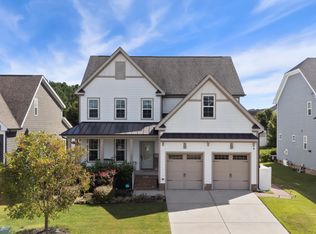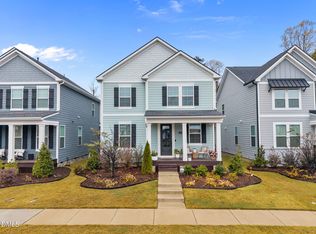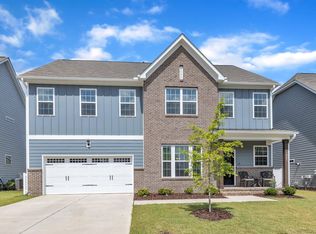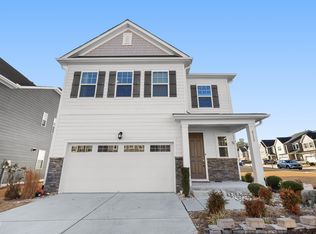NEW PRICE ADJUSTMENT! Better than New! $1000 touch-up paint credit also! This meticulously maintained, single owner home is turn key and ready for you to call home! Features include 1st Floor Study w/French Doors, Luxury HWD Style Flooring Thru Main Living, Spacious Open Concept Design featuring 4 Beds & 3.5 Baths! Gourmet Kitchen w/SS 30'' Cooktop & Wall Oven and wall microwave, Chimney Hood, Oversized Island, Painted Cabinets, Quartz countertops & Tile Backsplash! On the second level primary suite features Plush Carpet, Triple Pane Window & Large WIC! Your bath includes Tile Floors, Walk in Tiled Shower w/Glass Enclosure & Bench Seating, FreestandingTub & Dual Vanity! Rear screened in porch for relaxing evenings and weekend! Spacious Closets in All Bedrooms.
For sale
Price cut: $9.5K (10/7)
$532,500
521 Marion Hills Way, Knightdale, NC 27545
4beds
2,505sqft
Est.:
Single Family Residence, Residential
Built in 2022
0.27 Acres Lot
$529,100 Zestimate®
$213/sqft
$73/mo HOA
What's special
Gourmet kitchenOversized islandChimney hoodRear screened in porchTriple pane windowPlush carpetTile backsplash
- 145 days |
- 468 |
- 39 |
Likely to sell faster than
Zillow last checked: 8 hours ago
Listing updated: October 28, 2025 at 01:12am
Listed by:
Michal Wilson 919-521-6988,
Keller Williams Realty Cary
Source: Doorify MLS,MLS#: 10110036
Tour with a local agent
Facts & features
Interior
Bedrooms & bathrooms
- Bedrooms: 4
- Bathrooms: 4
- Full bathrooms: 3
- 1/2 bathrooms: 1
Heating
- Natural Gas, Zoned
Cooling
- Central Air, Zoned
Appliances
- Included: Cooktop, Dishwasher, Exhaust Fan, Gas Cooktop, Microwave, Range Hood, Oven
- Laundry: Electric Dryer Hookup, Upper Level, Washer Hookup
Features
- Built-in Features, Ceiling Fan(s), Entrance Foyer, High Speed Internet, Kitchen Island, Open Floorplan, Pantry, Quartz Counters, Smooth Ceilings, Soaking Tub, Walk-In Closet(s), Walk-In Shower
- Flooring: Carpet, Vinyl
- Doors: French Doors
- Basement: Crawl Space
Interior area
- Total structure area: 2,505
- Total interior livable area: 2,505 sqft
- Finished area above ground: 2,505
- Finished area below ground: 0
Property
Parking
- Total spaces: 2
- Parking features: Driveway, Garage Door Opener, Garage Faces Front
- Attached garage spaces: 2
Features
- Levels: Two
- Stories: 2
- Patio & porch: Covered, Front Porch, Rear Porch, Screened
- Exterior features: Rain Gutters, Smart Lock(s)
- Pool features: Community
- Fencing: None
- Has view: Yes
- View description: Neighborhood
Lot
- Size: 0.27 Acres
- Features: Few Trees, Landscaped, Sloped
Details
- Parcel number: 1753780520
- Special conditions: Standard
Construction
Type & style
- Home type: SingleFamily
- Architectural style: Transitional
- Property subtype: Single Family Residence, Residential
Materials
- Blown-In Insulation, Brick Veneer, Concrete, Fiber Cement, Vinyl Siding
- Foundation: Concrete, Concrete Perimeter
- Roof: Shingle
Condition
- New construction: No
- Year built: 2022
- Major remodel year: 2022
Details
- Builder name: Davidson Homes
Utilities & green energy
- Sewer: Public Sewer
- Water: Public
- Utilities for property: Cable Available, Electricity Connected, Sewer Connected, Underground Utilities
Community & HOA
Community
- Features: Pool, Street Lights
- Subdivision: Glenmere
HOA
- Has HOA: Yes
- Amenities included: Clubhouse, Landscaping, Maintenance Grounds, Management, Pool
- Services included: Maintenance Grounds
- HOA fee: $880 annually
Location
- Region: Knightdale
Financial & listing details
- Price per square foot: $213/sqft
- Tax assessed value: $517,275
- Annual tax amount: $4,952
- Date on market: 7/17/2025
- Road surface type: Asphalt
Estimated market value
$529,100
$503,000 - $556,000
$2,567/mo
Price history
Price history
| Date | Event | Price |
|---|---|---|
| 10/7/2025 | Price change | $532,500-1.8%$213/sqft |
Source: | ||
| 9/21/2025 | Price change | $542,000-0.6%$216/sqft |
Source: | ||
| 9/9/2025 | Price change | $545,000-0.9%$218/sqft |
Source: | ||
| 8/25/2025 | Price change | $550,000-1.4%$220/sqft |
Source: | ||
| 7/17/2025 | Listed for sale | $557,900-2.1%$223/sqft |
Source: | ||
Public tax history
Public tax history
| Year | Property taxes | Tax assessment |
|---|---|---|
| 2025 | $4,971 +0.4% | $517,275 |
| 2024 | $4,952 +25% | $517,275 +45.3% |
| 2023 | $3,961 +393.8% | $356,028 +374.7% |
Find assessor info on the county website
BuyAbility℠ payment
Est. payment
$3,132/mo
Principal & interest
$2585
Property taxes
$288
Other costs
$259
Climate risks
Neighborhood: 27545
Nearby schools
GreatSchools rating
- 5/10Knightdale ElementaryGrades: PK-5Distance: 0.5 mi
- 3/10Neuse River MiddleGrades: 6-8Distance: 3.9 mi
- 3/10Knightdale HighGrades: 9-12Distance: 2.3 mi
Schools provided by the listing agent
- Elementary: Wake - Knightdale
- Middle: Wake County Schools
- High: Wake - Knightdale
Source: Doorify MLS. This data may not be complete. We recommend contacting the local school district to confirm school assignments for this home.
- Loading
- Loading
