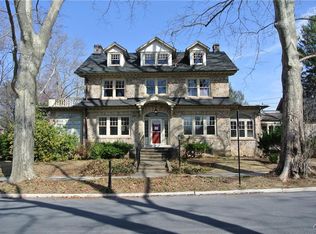Sold for $475,500 on 10/30/25
$475,500
521 N 26th St, Allentown, PA 18104
3beds
2,774sqft
Single Family Residence
Built in 1941
0.28 Acres Lot
$478,700 Zestimate®
$171/sqft
$3,144 Estimated rent
Home value
$478,700
$440,000 - $522,000
$3,144/mo
Zestimate® history
Loading...
Owner options
Explore your selling options
What's special
Welcome to College Heights, where quiet tree-lined streets and classic architecture create one of Allentown’s most desirable settings. Imagine pulling up each day to this timeless stone colonial, set on a GENEROUS CORNER DOUBLE LOT, and feeling immediately at home. Morning sunlight pours through the windows as you enjoy coffee in the kitchen’s breakfast nook, while evenings are spent unwinding by the fireplace or stepping out to the private flagstone patio surrounded by mature landscaping. Costco and Wegman runs are a breeze, stock up for holiday feasts in the dining room or summer cookouts on the deck and snacks for those quiet afternoons with a book on the upstairs window seat. The rooftop patio off the second floor offers a unique escape, while the finished lower level is already outfitted with a family room, private office, and laundry with its own outside entrance. Beyond your door, life in College Heights means walkable access to parks, local schools, cafés, farmer's market, The Great Allentown Fair, where big name acts meet the charm of a hometown tradition and the charm of the West End vibrant Theatre District. It’s a neighborhood where history meets convenience, and where every season feels just a little more beautiful under the canopy of mature trees. Located close to the Rose Garden, Muhlenberg, and major thoroughfares. Don't miss this rare opportunity in Allentown's West End! This is more than just a house, it’s a lifestyle waiting to be lived.
Zillow last checked: 8 hours ago
Listing updated: October 30, 2025 at 12:38pm
Listed by:
Calvara Campos 610-392-4661,
BHHS Fox & Roach Bethlehem
Bought with:
nonmember
NON MBR Office
Source: GLVR,MLS#: 763180 Originating MLS: Lehigh Valley MLS
Originating MLS: Lehigh Valley MLS
Facts & features
Interior
Bedrooms & bathrooms
- Bedrooms: 3
- Bathrooms: 3
- Full bathrooms: 2
- 1/2 bathrooms: 1
Primary bedroom
- Level: Second
- Dimensions: 12.00 x 26.00
Bedroom
- Level: Second
- Dimensions: 12.00 x 15.00
Bedroom
- Level: Second
- Dimensions: 13.00 x 9.00
Den
- Level: Lower
- Dimensions: 15.00 x 10.00
Dining room
- Level: First
- Dimensions: 12.00 x 14.00
Family room
- Level: Lower
- Dimensions: 17.00 x 17.00
Foyer
- Level: First
- Dimensions: 6.00 x 8.00
Other
- Level: Second
- Dimensions: 6.00 x 8.00
Other
- Level: Lower
- Dimensions: 5.00 x 6.00
Half bath
- Level: First
- Dimensions: 6.00 x 3.00
Kitchen
- Level: First
- Dimensions: 13.00 x 10.00
Laundry
- Level: First
- Dimensions: 5.00 x 6.00
Laundry
- Level: Lower
- Dimensions: 8.00 x 6.00
Living room
- Level: First
- Dimensions: 13.00 x 25.00
Heating
- Baseboard, Hot Water, Oil
Cooling
- Central Air
Appliances
- Included: Dishwasher, Electric Oven, Electric Range, Disposal, Microwave, Oil Water Heater, Refrigerator, Washer
- Laundry: Washer Hookup, Dryer Hookup, Lower Level
Features
- Dining Area, Separate/Formal Dining Room, Entrance Foyer, Eat-in Kitchen, Family Room Lower Level, Home Office, In-Law Floorplan, Mud Room, Utility Room
- Flooring: Carpet, Hardwood, Tile, Vinyl
- Basement: Exterior Entry,Finished,Other,Walk-Out Access
- Has fireplace: Yes
- Fireplace features: Living Room
Interior area
- Total interior livable area: 2,774 sqft
- Finished area above ground: 1,974
- Finished area below ground: 800
Property
Parking
- Total spaces: 1
- Parking features: Detached, Garage
- Garage spaces: 1
Features
- Patio & porch: Covered, Deck, Porch
- Exterior features: Deck, Porch
- Has view: Yes
- View description: City Lights
Lot
- Size: 0.28 Acres
- Dimensions: 102.75 x 120
- Features: Corner Lot, Flat
Details
- Parcel number: 548698291834 001
- Zoning: R-L-Low Density Residenti
- Special conditions: None
Construction
Type & style
- Home type: SingleFamily
- Architectural style: Colonial
- Property subtype: Single Family Residence
Materials
- Stone
- Roof: Slate
Condition
- Year built: 1941
Utilities & green energy
- Electric: 200+ Amp Service, Circuit Breakers
- Sewer: Public Sewer
- Water: Public
- Utilities for property: Cable Available, Fiber Optic Available
Community & neighborhood
Community
- Community features: Curbs
Location
- Region: Allentown
- Subdivision: College Heights
Other
Other facts
- Ownership type: Fee Simple
- Road surface type: Paved
Price history
| Date | Event | Price |
|---|---|---|
| 10/30/2025 | Sold | $475,500$171/sqft |
Source: | ||
| 9/4/2025 | Pending sale | $475,500$171/sqft |
Source: | ||
| 8/21/2025 | Listed for sale | $475,500+37.8%$171/sqft |
Source: | ||
| 9/14/2020 | Sold | $345,000+4.6%$124/sqft |
Source: | ||
| 9/2/2020 | Listed for sale | $329,900$119/sqft |
Source: RE/MAX Real Estate #644841 | ||
Public tax history
Tax history is unavailable.
Neighborhood: West End
Nearby schools
GreatSchools rating
- 4/10Muhlenberg El SchoolGrades: K-5Distance: 0.6 mi
- 2/10Trexler Middle SchoolGrades: 6-8Distance: 1.4 mi
- 2/10William Allen High SchoolGrades: 9-12Distance: 1.1 mi
Schools provided by the listing agent
- Elementary: Muhlenberg Elementary School
- Middle: Trexler Middle School
- High: William Allen High School
- District: Allentown
Source: GLVR. This data may not be complete. We recommend contacting the local school district to confirm school assignments for this home.

Get pre-qualified for a loan
At Zillow Home Loans, we can pre-qualify you in as little as 5 minutes with no impact to your credit score.An equal housing lender. NMLS #10287.
Sell for more on Zillow
Get a free Zillow Showcase℠ listing and you could sell for .
$478,700
2% more+ $9,574
With Zillow Showcase(estimated)
$488,274