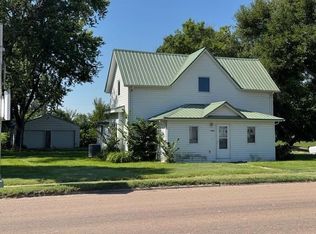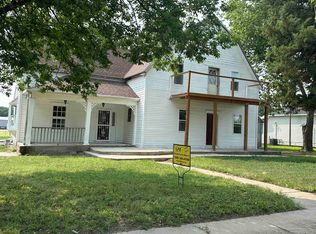Welcome to this spacious 3 bedroom, 1 bath home that offers comfort, functionality, and plenty of potential! Situated on a fully fenced in lot. Inside, you'll find a large kitchen and dining area ideal for family meals or entertaining guests. Two bonus rooms provide flexible space for a home office, playroom, or extra storage. Enjoy outdoor living on the deck, perfect for relaxing. Car enthusiasts or hobbyists will love the attached 1 car garage plus a detached 2 car garage, plenty of space for vehicles, tools, or a workshop. Selling as is.
For sale
Price cut: $3K (10/29)
$99,000
521 Nevada St, Cambridge, NE 69022
3beds
1baths
2,133sqft
Est.:
Single Family Residence
Built in 1930
8,000 Square Feet Lot
$-- Zestimate®
$46/sqft
$-- HOA
What's special
Fully fenced in lotLarge kitchenFlexible spaceBonus roomsDining area
- 51 days |
- 343 |
- 8 |
Zillow last checked: 8 hours ago
Listing updated: November 02, 2025 at 10:40pm
Listed by:
Carrie Rickertsen,
Nebraska Realty Gothenburg
Source: REALTORS of Greater Mid-Nebraska MLS,MLS#: 20251369
Tour with a local agent
Facts & features
Interior
Bedrooms & bathrooms
- Bedrooms: 3
- Bathrooms: 1
- Main level bathrooms: 1
Dining room
- Features: Wood
Kitchen
- Features: Vinyl
Living room
- Features: Carpet
Basement
- Area: 980
Heating
- Natural Gas
Appliances
- Included: Gas Range, Dishwasher, Refrigerator, Gas Water Heater
- Laundry: In Basement
Features
- Ceiling Fan(s)
- Basement: Partial
Interior area
- Total structure area: 2,329
- Total interior livable area: 2,133 sqft
- Finished area above ground: 1,349
- Finished area below ground: 980
Property
Parking
- Total spaces: 3
- Parking features: Attached and Detached, Detached Garage
- Attached garage spaces: 3
Features
- Patio & porch: Deck
- Exterior features: Rain Gutters
- Fencing: Chain Link
- Waterfront features: None
Lot
- Size: 8,000 Square Feet
- Features: Landscaping: Established Yard, Good
Details
- Parcel number: 000616000
- Zoning: Res
Construction
Type & style
- Home type: SingleFamily
- Architectural style: Raised Ranch
- Property subtype: Single Family Residence
Materials
- Frame, Wood Siding, Brick
- Roof: Comp/Shingle
Condition
- Year built: 1930
Utilities & green energy
- Sewer: Public Sewer
- Water: Public
- Utilities for property: Natural Gas Connected, Electricity Connected
Community & HOA
Community
- Subdivision: NE
Location
- Region: Cambridge
Financial & listing details
- Price per square foot: $46/sqft
- Tax assessed value: $95,495
- Annual tax amount: $1,690
- Price range: $99K - $99K
- Date on market: 10/20/2025
- Cumulative days on market: 53 days
- Electric utility on property: Yes
- Road surface type: Paved
Estimated market value
Not available
Estimated sales range
Not available
$1,299/mo
Price history
Price history
| Date | Event | Price |
|---|---|---|
| 10/29/2025 | Price change | $99,000-2.9%$46/sqft |
Source: REALTORS of Greater Mid-Nebraska MLS #20251369 Report a problem | ||
| 10/22/2025 | Price change | $102,000-11.3%$48/sqft |
Source: REALTORS of Greater Mid-Nebraska MLS #20251369 Report a problem | ||
| 10/20/2025 | Listed for sale | $115,000-15.4%$54/sqft |
Source: REALTORS of Greater Mid-Nebraska MLS #20251369 Report a problem | ||
| 8/15/2025 | Listing removed | $136,000$64/sqft |
Source: Nebraska Realtors Outstate #35552 Report a problem | ||
| 7/30/2025 | Listed for sale | $136,000$64/sqft |
Source: Nebraska Realtors Outstate #35552 Report a problem | ||
Public tax history
Public tax history
| Year | Property taxes | Tax assessment |
|---|---|---|
| 2024 | $1,691 +88.4% | $95,495 +102.3% |
| 2023 | $897 -27.2% | $47,205 -24.9% |
| 2022 | $1,233 +4.4% | $62,815 -0.3% |
Find assessor info on the county website
BuyAbility℠ payment
Est. payment
$539/mo
Principal & interest
$384
Property taxes
$120
Home insurance
$35
Climate risks
Neighborhood: 69022
Nearby schools
GreatSchools rating
- 3/10Cambridge Elementary SchoolGrades: PK-4Distance: 0.3 mi
- 3/10Cambridge Middle SchoolGrades: 5-8Distance: 0.3 mi
- 8/10Cambridge High SchoolGrades: 9-12Distance: 0.3 mi
- Loading
- Loading


