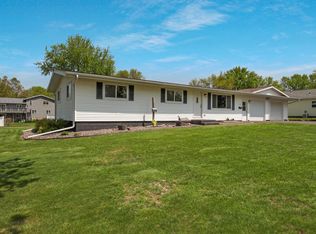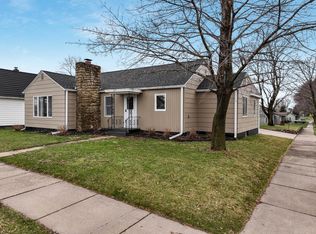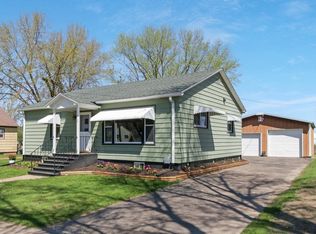Closed
$260,000
521 Oak Street, Bloomer, WI 54724
4beds
2,097sqft
Single Family Residence
Built in 1956
7,840.8 Square Feet Lot
$281,400 Zestimate®
$124/sqft
$1,915 Estimated rent
Home value
$281,400
$265,000 - $298,000
$1,915/mo
Zestimate® history
Loading...
Owner options
Explore your selling options
What's special
Check out this ranch home in Bloomer with 4 bedrooms, 2 baths and a 3 car attached garage. Interior offers a 4 season room off the garage which leads into the spacious kitchen with ample counter space and cupboards along with hardwood floors in living room and bedrooms. The lower level boasts an additional bedroom and full bath as well as a family room complete with a gas free standing fireplace. Truly a move in ready home waiting for a new owner!
Zillow last checked: 8 hours ago
Listing updated: July 23, 2025 at 05:43am
Listed by:
Aaron Brunette 715-579-9110,
AABRU Real Estate
Bought with:
Dustin Schuh
Source: WIREX MLS,MLS#: 1584906 Originating MLS: REALTORS Association of Northwestern WI
Originating MLS: REALTORS Association of Northwestern WI
Facts & features
Interior
Bedrooms & bathrooms
- Bedrooms: 4
- Bathrooms: 2
- Full bathrooms: 2
- Main level bedrooms: 3
Primary bedroom
- Level: Main
- Area: 140
- Dimensions: 10 x 14
Bedroom 2
- Level: Main
- Area: 110
- Dimensions: 10 x 11
Bedroom 3
- Level: Main
- Area: 168
- Dimensions: 12 x 14
Bedroom 4
- Level: Lower
- Area: 144
- Dimensions: 12 x 12
Family room
- Level: Lower
- Area: 308
- Dimensions: 22 x 14
Kitchen
- Level: Main
- Area: 192
- Dimensions: 16 x 12
Living room
- Level: Main
- Area: 425
- Dimensions: 25 x 17
Heating
- Electric, Natural Gas, Baseboard, Forced Air
Cooling
- Central Air
Appliances
- Included: Dishwasher, Dryer, Range/Oven, Refrigerator, Washer
Features
- Windows: Some window coverings
- Basement: Full,Partially Finished,Block
Interior area
- Total structure area: 2,097
- Total interior livable area: 2,097 sqft
- Finished area above ground: 1,420
- Finished area below ground: 677
Property
Parking
- Total spaces: 3
- Parking features: 3 Car, Attached, Garage Door Opener
- Attached garage spaces: 3
Features
- Levels: One
- Stories: 1
- Patio & porch: Patio
- Exterior features: 4-Season Room
- Fencing: Fenced Yard
Lot
- Size: 7,840 sqft
Details
- Parcel number: 23009054161840206
- Zoning: Residential
Construction
Type & style
- Home type: SingleFamily
- Property subtype: Single Family Residence
Materials
- Vinyl Siding
Condition
- 21+ Years
- New construction: No
- Year built: 1956
Utilities & green energy
- Electric: Circuit Breakers
- Sewer: Public Sewer
- Water: Public
Community & neighborhood
Location
- Region: Bloomer
- Municipality: Bloomer
Price history
| Date | Event | Price |
|---|---|---|
| 11/15/2024 | Sold | $260,000-5.4%$124/sqft |
Source: | ||
| 11/2/2024 | Pending sale | $274,900$131/sqft |
Source: | ||
| 10/4/2024 | Contingent | $274,900$131/sqft |
Source: | ||
| 9/23/2024 | Price change | $274,900-1.8%$131/sqft |
Source: | ||
| 9/2/2024 | Price change | $279,900-3.5%$133/sqft |
Source: | ||
Public tax history
| Year | Property taxes | Tax assessment |
|---|---|---|
| 2024 | $2,450 +7.8% | $189,200 |
| 2023 | $2,272 +1.4% | $189,200 |
| 2022 | $2,242 -13% | $189,200 |
Find assessor info on the county website
Neighborhood: 54724
Nearby schools
GreatSchools rating
- 4/10Bloomer Middle SchoolGrades: 5-8Distance: 0.4 mi
- 6/10Bloomer High SchoolGrades: 9-12Distance: 0.7 mi
- 6/10Bloomer Elementary SchoolGrades: PK-4Distance: 0.8 mi
Schools provided by the listing agent
- District: Bloomer
Source: WIREX MLS. This data may not be complete. We recommend contacting the local school district to confirm school assignments for this home.

Get pre-qualified for a loan
At Zillow Home Loans, we can pre-qualify you in as little as 5 minutes with no impact to your credit score.An equal housing lender. NMLS #10287.


