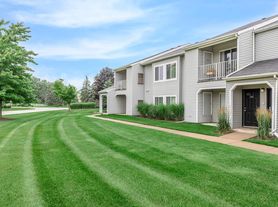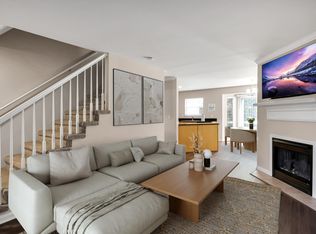Clean and spacious Condominium for rent,
Nearby major employment hubs like Auburn Hills, Troy and Warren.
Good place to raise children, due to good schools, play-grounds and sports and music classes.
Nearby CoreWell multi-speciality hospital and other medical facilities.
Nearby charming historic downtown of Rochester. Hampton Circle nearby is a lively place to walk and jog.
Cosmopolitan area with diverse population and many international cuisine restaurants.
Tenant is responsible for payment of all utilities and renter's insurance in addition to Rent. Deposit and First month's rent is due at the time of signing the agreement. Tenant shall give a notice period of 1 month before leaving before vacating the house.
Apartment for rent
Accepts Zillow applications
$2,100/mo
521 Oxford Ct, Rochester, MI 48307
2beds
1,668sqft
Price may not include required fees and charges.
Apartment
Available now
No pets
Central air
In unit laundry
Attached garage parking
Forced air
What's special
Spacious condominium
- 78 days |
- -- |
- -- |
Travel times
Facts & features
Interior
Bedrooms & bathrooms
- Bedrooms: 2
- Bathrooms: 3
- Full bathrooms: 2
- 1/2 bathrooms: 1
Heating
- Forced Air
Cooling
- Central Air
Appliances
- Included: Dishwasher, Dryer, Freezer, Microwave, Oven, Refrigerator, Washer
- Laundry: In Unit
Features
- Flooring: Carpet
Interior area
- Total interior livable area: 1,668 sqft
Property
Parking
- Parking features: Attached
- Has attached garage: Yes
- Details: Contact manager
Features
- Exterior features: Heating system: Forced Air, No Utilities included in rent, Tennis Court(s)
Construction
Type & style
- Home type: Apartment
- Property subtype: Apartment
Building
Management
- Pets allowed: No
Community & HOA
Community
- Features: Tennis Court(s)
HOA
- Amenities included: Tennis Court(s)
Location
- Region: Rochester
Financial & listing details
- Lease term: 1 Year
Price history
| Date | Event | Price |
|---|---|---|
| 10/16/2025 | Price change | $2,100-4.5%$1/sqft |
Source: Zillow Rentals | ||
| 9/6/2025 | Listed for rent | $2,200$1/sqft |
Source: Zillow Rentals | ||
| 1/13/2023 | Sold | $245,000-2%$147/sqft |
Source: | ||
| 12/21/2022 | Pending sale | $250,000$150/sqft |
Source: | ||
| 12/14/2022 | Listed for sale | $250,000+45.3%$150/sqft |
Source: | ||
Neighborhood: 48307
There are 2 available units in this apartment building

