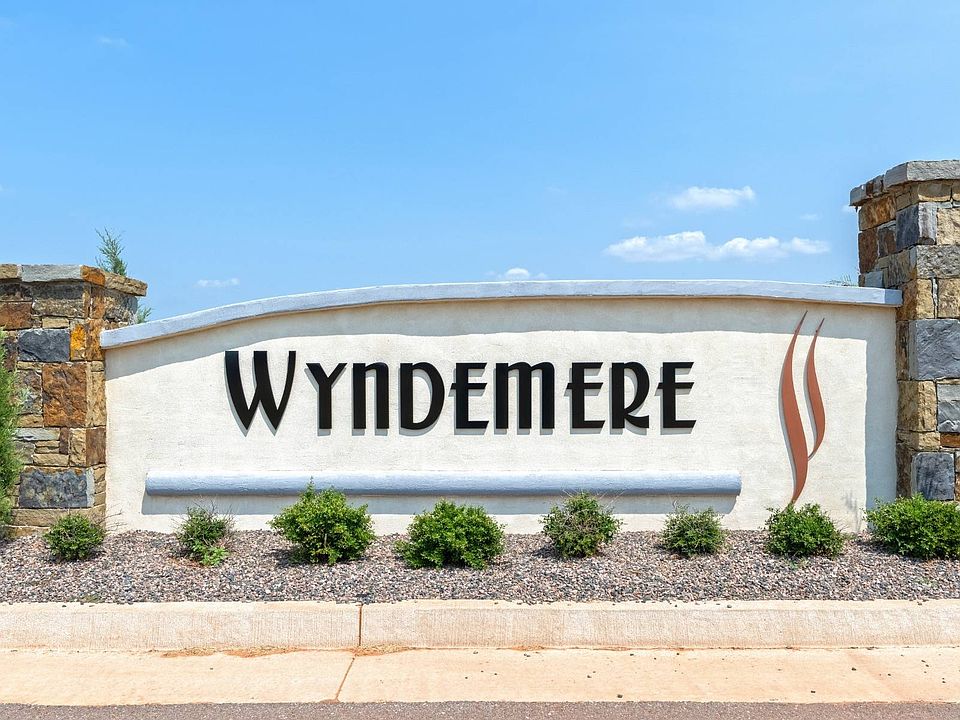Special Financing Available! Qualified buyers may be eligible for an FHA loan at 4.99% fixed interest rate (5.843% APR) or a Conventional loan at 5.50% fixed interest rate (5.908% APR) through DHI Mortgage.
The Justin is a charming single-story, 1,831 square feet, 4 bedroom, 2 bathroom, 2-car garage layout. This open concept plan is perfect for entertaining. The welcoming entry leads to two bedrooms and a secondary bathroom. The Justin offers a large kitchen with a granite island and walk-in pantry. The kitchen features Whirlpool Stainless Steel appliances and a gas range as well as a spacious dining area, perfect for meals. A beautiful bedroom one suite is located at the back of the house for complete privacy. Smart home features include a camera doorbell, Kwikset keypad lock, smart switch, and Alexa Dot for voice control. Exterior comes with front and back sod, landscaping in the front and a covered patio!
New construction
$264,990
521 Park Place Dr, Newcastle, OK 73065
4beds
1,833sqft
Single Family Residence
Built in 2024
7,919.21 Square Feet Lot
$-- Zestimate®
$145/sqft
$17/mo HOA
What's special
Open concept planGas rangeLandscaping in the frontBeautiful bedroom one suiteFront and back sodWhirlpool stainless steel appliancesCovered patio
Call: (405) 925-1465
- 284 days
- on Zillow |
- 152 |
- 19 |
Zillow last checked: 7 hours ago
Listing updated: August 29, 2025 at 01:52pm
Listed by:
Reese Brown 719-362-6362,
D.R Horton Realty of OK LLC
Source: MLSOK/OKCMAR,MLS#: 1138186
Travel times
Schedule tour
Select your preferred tour type — either in-person or real-time video tour — then discuss available options with the builder representative you're connected with.
Open house
Facts & features
Interior
Bedrooms & bathrooms
- Bedrooms: 4
- Bathrooms: 2
- Full bathrooms: 2
Heating
- Central
Cooling
- Has cooling: Yes
Appliances
- Included: Dishwasher, Disposal, Microwave, Water Heater, Free-Standing Gas Oven, Free-Standing Gas Range
- Laundry: Laundry Room
Features
- Paint Woodwork
- Has fireplace: No
- Fireplace features: None
Interior area
- Total structure area: 1,833
- Total interior livable area: 1,833 sqft
Video & virtual tour
Property
Parking
- Total spaces: 2
- Parking features: Concrete
- Garage spaces: 2
Features
- Levels: One
- Stories: 1
- Patio & porch: Patio
Lot
- Size: 7,919.21 Square Feet
- Features: Interior Lot
Details
- Parcel number: 521NONEParkPlace73065
- Special conditions: Corporate Approval
Construction
Type & style
- Home type: SingleFamily
- Architectural style: Traditional
- Property subtype: Single Family Residence
Materials
- Brick & Frame
- Foundation: Pillar/Post/Pier
- Roof: Composition
Condition
- New construction: Yes
- Year built: 2024
Details
- Builder name: DR Horton
Utilities & green energy
- Utilities for property: Cable Available, High Speed Internet, Public
Community & HOA
Community
- Subdivision: Wyndemere
HOA
- Has HOA: Yes
- Services included: Greenbelt
- HOA fee: $200 annually
Location
- Region: Newcastle
Financial & listing details
- Price per square foot: $145/sqft
- Annual tax amount: $2,849
- Date on market: 11/19/2024
About the community
Welcome to one of Newcastle, Oklahoma's most desirable new home communities by D.R. Horton - where comfort, convenience, and community come together. Nestled in a prime location right next to Veteran's Park, this beautiful neighborhood offers a perfect blend of scenic surroundings and modern living.
Choose from a variety of thoughtfully designed floorplans ranging from 1,412 to 2,031 square feet, ideal for families of all sizes. Whether you're a first-time homebuyer or looking to upgrade, these energy-efficient homes feature the quality craftsmanship and smart layouts D.R. Horton is known for.
Location is everything - and this neighborhood has it all:
• Steps from Veteran's Park, where you can enjoy peaceful walking trails, serene ponds, and vibrant playgrounds
• Walking distance to Newcastle Elementary School, making mornings easier for busy families
• Close proximity to the Newcastle Public Library and local farmers market, offering year-round access to fresh produce, community events, and educational resources
With easy access to Highway 62 and I-44, commuting to nearby areas like Oklahoma City, Norman, and Moore is a breeze, while still enjoying the small-town charm that makes Newcastle feel like home.
Don't miss your chance to live in this fast-growing, family-friendly neighborhood by America's Builder, D.R. Horton. Explore floorplans, pricing, and availability today - and discover why so many are choosing to call this Newcastle community home.

816 Park Place Drive, Newcastle, OK 73065
Source: DR Horton
