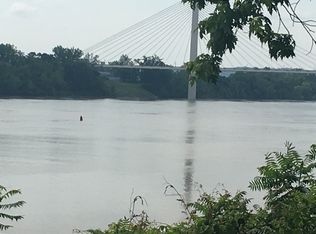Welcome to your dream home - a stunningly renovated Craftsman Style Riverfront home that seamlessly blends modern design and vintage charm in a prime location with fantastic riverfront views! Offering 4 beds and 3 baths, this spacious 3,145 sqft home has been completely remodeled to the highest standard, and this gem is sure to impress. The entire home boasts all-new electrical & plumbing, 2 new HVAC systems, new interior walls & ceilings, new vinyl siding, new interior & exterior doors & trim, and all-new energy-efficient windows providing plenty of natural light and a lovely Ohio River view. Inside, you will find a brand-new, expansive kitchen featuring Stainless Steel appliances, granite countertops, custom cabinetry, and a large island perfect for meal prep and entertaining. The bathrooms have been fully updated with modern fixtures, elegant tile work, and luxurious walk-in showers. Other upgrades include custom lighting, new kitchen and dining hardwood floors, freshly painted rooms with designer touches, new sidewalks, and remodeled spacious porches. You will love the option of a main-floor primary suite or a 2nd-floor primary suite; both have spa-style baths and ample closet space, so the choice is yours. The tall ceilings and large open rooms make this perfect for families and entertainers alike. This beauty is located on the Riverbank in historic downtown Russell with unobstructed views and ample off street parking. It is just steps away from the city's best shops, restaurants, spas, and entertainment and does not require flood insurance. This home won't last long, so don't miss out on the opportunity to make this exquisite home yours!
This property is off market, which means it's not currently listed for sale or rent on Zillow. This may be different from what's available on other websites or public sources.
