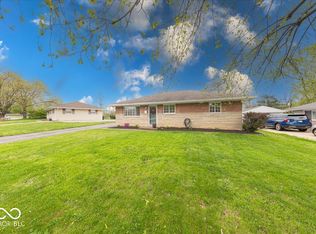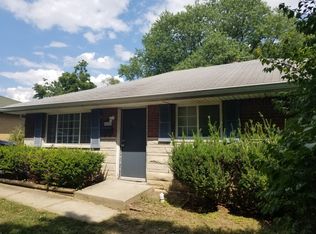Sold
$215,000
521 S 4th Ave, Beech Grove, IN 46107
3beds
1,053sqft
Residential, Single Family Residence
Built in 1959
0.28 Acres Lot
$222,400 Zestimate®
$204/sqft
$1,378 Estimated rent
Home value
$222,400
$211,000 - $234,000
$1,378/mo
Zestimate® history
Loading...
Owner options
Explore your selling options
What's special
Charming 3 BEDROOM + 1 FULL BATH Ranch! 1053 Square Feet of Living Space! *TOTALLY REMODELED* Features: Brand NEW LVP Flooring + NEW Roof + NEW H20 Heater + NEW HVAC + NEW Windows + NEW SS Appliances + NEW Electric Wiring & more! Open-Concept Floorplan; Great Room; Eat-In Kitchen w/Breakfast Area + Beautiful Granite Countertops & Cabinets; 3 Good-Size Bedrooms all w/Carpet; Updated Full Bath w/ Shower/Tub Combo; Laundry Area & Utility Closet; Big, Private Backyard to Enjoy w/an Open Patio; 1-Car Detached Garage; Great Location close to schools, shopping, restaurants, & more! MUST SEE
Zillow last checked: 8 hours ago
Listing updated: May 06, 2025 at 07:10pm
Listing Provided by:
Joseph Stuar Musgrave 317-517-2801,
Jeff Paxson Real Estate
Bought with:
Henry Sarmiento Interiano
eXp Realty, LLC
Source: MIBOR as distributed by MLS GRID,MLS#: 21920003
Facts & features
Interior
Bedrooms & bathrooms
- Bedrooms: 3
- Bathrooms: 1
- Full bathrooms: 1
- Main level bathrooms: 1
- Main level bedrooms: 3
Primary bedroom
- Features: Carpet
- Level: Main
- Area: 121 Square Feet
- Dimensions: 11x11
Bedroom 2
- Features: Carpet
- Level: Main
- Area: 110 Square Feet
- Dimensions: 11x10
Bedroom 3
- Features: Carpet
- Level: Main
- Area: 80 Square Feet
- Dimensions: 10x08
Kitchen
- Features: Laminate Hardwood
- Level: Main
- Area: 176 Square Feet
- Dimensions: 16x11
Living room
- Features: Laminate Hardwood
- Level: Main
- Area: 208 Square Feet
- Dimensions: 16x13
Heating
- Forced Air
Appliances
- Included: Dishwasher, Disposal, MicroHood, Electric Oven, Refrigerator
Features
- Attic Access, Eat-in Kitchen
- Has basement: No
- Attic: Access Only
Interior area
- Total structure area: 1,053
- Total interior livable area: 1,053 sqft
- Finished area below ground: 0
Property
Parking
- Total spaces: 1
- Parking features: Detached
- Garage spaces: 1
Features
- Levels: One
- Stories: 1
Lot
- Size: 0.28 Acres
Details
- Parcel number: 491028133009000502
Construction
Type & style
- Home type: SingleFamily
- Architectural style: Traditional
- Property subtype: Residential, Single Family Residence
Materials
- Brick, Stone
- Foundation: Slab
Condition
- New construction: No
- Year built: 1959
Utilities & green energy
- Water: Municipal/City
Community & neighborhood
Location
- Region: Beech Grove
- Subdivision: No Subdivision
Price history
| Date | Event | Price |
|---|---|---|
| 7/24/2023 | Sold | $215,000+2.4%$204/sqft |
Source: | ||
| 5/12/2023 | Pending sale | $209,900$199/sqft |
Source: | ||
| 5/9/2023 | Listed for sale | $209,900+649.6%$199/sqft |
Source: | ||
| 1/17/2023 | Sold | $28,000$27/sqft |
Source: Public Record | ||
Public tax history
| Year | Property taxes | Tax assessment |
|---|---|---|
| 2024 | $4,016 +123.5% | $219,200 +52.2% |
| 2023 | $1,796 +24.9% | $144,000 +8.3% |
| 2022 | $1,438 +16.9% | $133,000 +18.3% |
Find assessor info on the county website
Neighborhood: 46107
Nearby schools
GreatSchools rating
- 4/10South Grove Intermediate SchoolGrades: 4-6Distance: 0.4 mi
- 8/10Beech Grove Middle SchoolGrades: 7-8Distance: 1 mi
- 2/10Beech Grove Senior High SchoolGrades: 9-12Distance: 0.6 mi
Schools provided by the listing agent
- Middle: Beech Grove Middle School
- High: Beech Grove Sr High School
Source: MIBOR as distributed by MLS GRID. This data may not be complete. We recommend contacting the local school district to confirm school assignments for this home.
Get a cash offer in 3 minutes
Find out how much your home could sell for in as little as 3 minutes with a no-obligation cash offer.
Estimated market value
$222,400
Get a cash offer in 3 minutes
Find out how much your home could sell for in as little as 3 minutes with a no-obligation cash offer.
Estimated market value
$222,400

