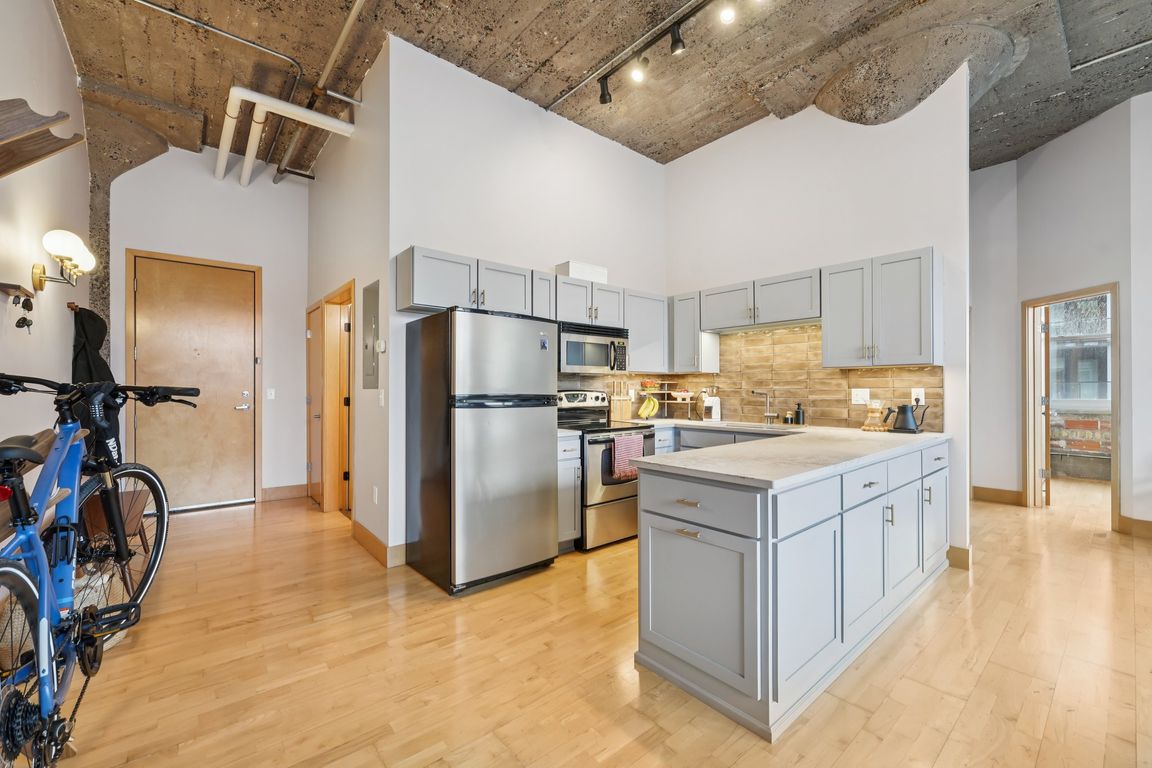
Active with contingencyPrice cut: $15.5K (9/9)
$259,500
2beds
1,055sqft
521 S 7th St UNIT 416, Minneapolis, MN 55415
2beds
1,055sqft
High rise
Built in 1926
1 Garage space
$246 price/sqft
$552 monthly HOA fee
What's special
Welcome to the Sexton Lofts! Here at 521 S 7th St, experience urban living at its finest in this stunning 2 bed, 1 bath condo in the heart of downtown Minneapolis. Located in a mid-rise building just blocks from the Armory and U.S. Bank Stadium, this modern, corner unit features soaring ...
- 109 days |
- 866 |
- 45 |
Likely to sell faster than
Source: NorthstarMLS as distributed by MLS GRID,MLS#: 6735405
Travel times
Kitchen
Living Room
Primary Bedroom
Zillow last checked: 7 hours ago
Listing updated: September 29, 2025 at 10:52am
Listed by:
Brad Lacher 952-200-1994,
Real Broker, LLC,
Twin Cities Home Group 952-324-0015
Source: NorthstarMLS as distributed by MLS GRID,MLS#: 6735405
Facts & features
Interior
Bedrooms & bathrooms
- Bedrooms: 2
- Bathrooms: 1
- 3/4 bathrooms: 1
Rooms
- Room types: Living Room, Dining Room, Kitchen, Bedroom 1, Bedroom 2, Foyer, Laundry
Bedroom 1
- Level: Main
- Area: 208 Square Feet
- Dimensions: 13'X16'
Bedroom 2
- Level: Main
- Area: 150 Square Feet
- Dimensions: 10'X15'
Dining room
- Level: Main
- Area: 126 Square Feet
- Dimensions: 9'X14'
Foyer
- Level: Main
- Area: 48 Square Feet
- Dimensions: 6'X8'
Kitchen
- Level: Main
- Area: 120 Square Feet
- Dimensions: 15'X8'
Laundry
- Level: Main
- Area: 28 Square Feet
- Dimensions: 4'X7'
Living room
- Level: Main
- Area: 168 Square Feet
- Dimensions: 12'X14'
Heating
- Forced Air
Cooling
- Central Air
Appliances
- Included: Dishwasher, Dryer, Microwave, Range, Refrigerator, Washer
Features
- Basement: None
- Has fireplace: No
Interior area
- Total structure area: 1,055
- Total interior livable area: 1,055 sqft
- Finished area above ground: 1,055
- Finished area below ground: 0
Video & virtual tour
Property
Parking
- Total spaces: 1
- Parking features: Assigned, Heated Garage, Insulated Garage, Underground
- Garage spaces: 1
Accessibility
- Accessibility features: Accessible Elevator Installed
Features
- Levels: One
- Stories: 1
- Fencing: None
Lot
- Size: 0.63 Acres
- Dimensions: 165' x 165' x 165' x 165'
Details
- Foundation area: 1055
- Parcel number: 2602924230281
- Zoning description: Residential-Single Family
Construction
Type & style
- Home type: Condo
- Property subtype: High Rise
- Attached to another structure: Yes
Materials
- Brick/Stone, Brick, Concrete
- Roof: Flat,Tar/Gravel
Condition
- Age of Property: 99
- New construction: No
- Year built: 1926
Utilities & green energy
- Gas: Natural Gas
- Sewer: City Sewer/Connected
- Water: City Water/Connected
Community & HOA
Community
- Subdivision: Cic 1434 Sexton Condo
HOA
- Has HOA: Yes
- Amenities included: Other, Patio, Security
- Services included: Maintenance Structure, Controlled Access, Hazard Insurance, Maintenance Grounds, Professional Mgmt, Trash, Security, Shared Amenities, Snow Removal
- HOA fee: $552 monthly
- HOA name: Cities Management
- HOA phone: 612-381-8600
Location
- Region: Minneapolis
Financial & listing details
- Price per square foot: $246/sqft
- Annual tax amount: $3,598
- Date on market: 6/17/2025