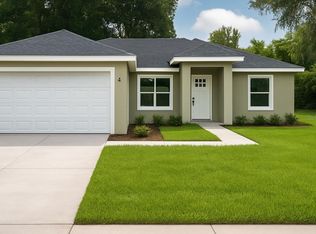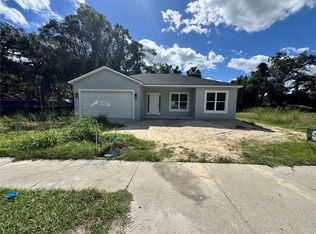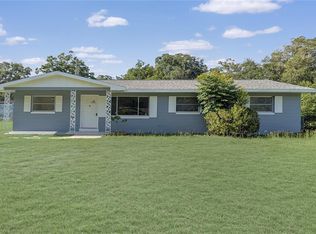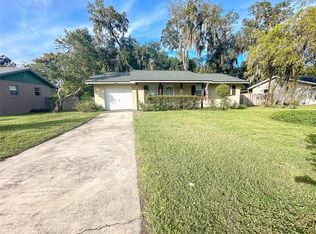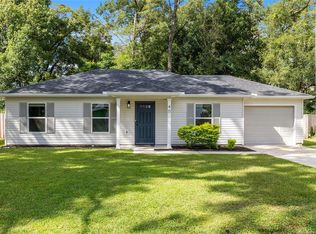Completed and CO'd. New Construction – Ready End of August 2025! Your Dream Home Awaits! Welcome to this stunning new construction home, thoughtfully designed for comfort, style, and everyday living. This spacious 3-bedroom, 2-bathroom residence with a 1-car garage features a desirable split, open floor plan that blends privacy with functionality—perfect for families and entertaining. With 1,177+ square feet of living space, the interior boasts beautiful vinyl wood flooring throughout the main living areas, creating a warm and inviting feel. The generous bedrooms and bathrooms provide comfort and relaxation, while the open layout allows natural light to flow effortlessly. The modern kitchen is a chef’s delight, complete with sleek granite countertops, tile walk-in showers, a master bath with double sinks, and stylish finishes throughout. Modern appliances make daily living and hosting guests a breeze. Enjoy peaceful mornings on the cozy front porch or entertain on the back patio—ideal for soaking in the Florida lifestyle. Scheduled for completion in August 2025, this home offers the perfect blend of elegance, space, and convenience. Seize the opportunity to make it yours!
New construction
Price cut: $5.1K (12/22)
$224,900
521 SW 15th Ave, Ocala, FL 34471
3beds
1,177sqft
Est.:
Single Family Residence
Built in 2025
8,276 Square Feet Lot
$-- Zestimate®
$191/sqft
$-- HOA
What's special
Generous bedrooms and bathroomsSleek granite countertopsCozy front porchModern kitchenModern appliancesTile walk-in showers
- 135 days |
- 524 |
- 46 |
Zillow last checked: 8 hours ago
Listing updated: 23 hours ago
Listing Provided by:
John Collins, Jr 352-659-5110,
HOMERUN REALTY 352-624-0935,
Dwan Thomas 352-433-8457,
KELLER WILLIAMS CORNERSTONE RE
Source: Stellar MLS,MLS#: OM707250 Originating MLS: Ocala - Marion
Originating MLS: Ocala - Marion

Tour with a local agent
Facts & features
Interior
Bedrooms & bathrooms
- Bedrooms: 3
- Bathrooms: 2
- Full bathrooms: 2
Primary bedroom
- Features: Walk-In Closet(s)
- Level: First
Kitchen
- Level: First
Living room
- Level: First
Heating
- Central
Cooling
- Central Air
Appliances
- Included: Dishwasher, Microwave, Refrigerator
- Laundry: Inside
Features
- Open Floorplan, Split Bedroom, Walk-In Closet(s)
- Flooring: Luxury Vinyl
- Doors: Sliding Doors
- Has fireplace: No
Interior area
- Total structure area: 1,377
- Total interior livable area: 1,177 sqft
Video & virtual tour
Property
Parking
- Total spaces: 1
- Parking features: Garage - Attached
- Attached garage spaces: 1
Features
- Levels: One
- Stories: 1
- Has view: Yes
- View description: City
Lot
- Size: 8,276 Square Feet
- Dimensions: 80 x 106
- Features: Cleared
Details
- Parcel number: 2846000000
- Zoning: R1
- Special conditions: None
Construction
Type & style
- Home type: SingleFamily
- Property subtype: Single Family Residence
Materials
- Block, Stucco
- Foundation: Slab
- Roof: Shingle
Condition
- Completed
- New construction: Yes
- Year built: 2025
Details
- Builder model: GALLOWAY
- Builder name: LDS RESIDENTIAL
Utilities & green energy
- Sewer: Public Sewer
- Water: Public
- Utilities for property: Electricity Available
Community & HOA
Community
- Subdivision: COLUMBIA CITY
HOA
- Has HOA: No
- Pet fee: $0 monthly
Location
- Region: Ocala
Financial & listing details
- Price per square foot: $191/sqft
- Tax assessed value: $10,788
- Annual tax amount: $214
- Date on market: 8/9/2025
- Cumulative days on market: 59 days
- Ownership: Fee Simple
- Total actual rent: 0
- Electric utility on property: Yes
- Road surface type: Unimproved, Other
Estimated market value
Not available
Estimated sales range
Not available
Not available
Price history
Price history
| Date | Event | Price |
|---|---|---|
| 12/22/2025 | Price change | $224,900-2.2%$191/sqft |
Source: | ||
| 11/13/2025 | Price change | $229,990-2.1%$195/sqft |
Source: | ||
| 10/29/2025 | Listed for sale | $235,000$200/sqft |
Source: | ||
| 8/21/2025 | Pending sale | $235,000$200/sqft |
Source: | ||
| 8/10/2025 | Listed for sale | $235,000$200/sqft |
Source: | ||
Public tax history
Public tax history
| Year | Property taxes | Tax assessment |
|---|---|---|
| 2024 | $216 +8% | $8,337 +10% |
| 2023 | $200 +24.5% | $7,579 +10% |
| 2022 | $161 +13.2% | $6,890 +10% |
Find assessor info on the county website
BuyAbility℠ payment
Est. payment
$1,481/mo
Principal & interest
$1098
Property taxes
$304
Home insurance
$79
Climate risks
Neighborhood: 34471
Nearby schools
GreatSchools rating
- 8/10Eighth Street Elementary SchoolGrades: PK-5Distance: 1.1 mi
- 8/10Osceola Middle SchoolGrades: 6-8Distance: 1 mi
- 5/10Forest High SchoolGrades: 9-12Distance: 5.9 mi
Schools provided by the listing agent
- Elementary: Dr. N.H. Jones Elem. (Mag)
- Middle: Osceola Middle School
- High: Forest High School
Source: Stellar MLS. This data may not be complete. We recommend contacting the local school district to confirm school assignments for this home.
- Loading
- Loading
