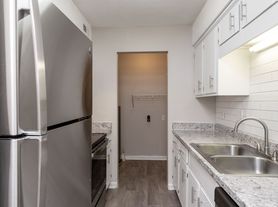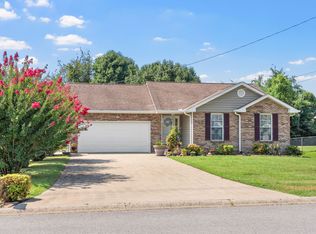Gorgeous 3 Bedroom in Clarksville, TN
COMING SOON
This home is coming soon.
Monthly Recurring Fees:
$10.95 - Utility Management
Maymont Homes is committed to clear and upfront pricing. In addition to the advertised rent, residents may have monthly fees, including a $10.95 utility management fee, a $25.00 wastewater fee for homes on septic systems, and an amenity fee for homes with smart home technology, valet trash, or other community amenities. This does not include utilities or optional fees, including but not limited to pet fees and renter's insurance.
Welcome to 521 Sourwood Drive, a bright, spacious two-story home offering a modern layout and inviting character in one of Clarksville's most convenient neighborhoods. A red front door adds a pop of personality to the clean exterior, hinting at the warmth and openness found inside. The entryway leads into a wide living area with wood-look flooring, recessed lighting, and plenty of natural light that flows easily through the open-concept design.
The kitchen is thoughtfully arranged with granite countertops, stainless-steel appliances, and a large center island perfect for gathering or meal prep. Crisp white cabinetry and a tiled backsplash add an elegant touch, while a nearby pantry and laundry room enhance everyday functionality. The connected dining area opens through French doors to a fenced backyard, ideal for enjoying fresh air and relaxed evenings outdoors.
Upstairs, you'll find three well-sized bedrooms, including a primary suite with a walk-in closet and a private bathroom featuring double sinks, framed mirrors, and a glass-enclosed shower. Two additional bedrooms share a full bath, offering comfort and convenience for everyone. The home also includes an attached two-car garage and a half bath on the main floor for added ease.
Located minutes from Fort Campbell, shopping, and local dining, this home provides both comfort and accessibility. Its combination of thoughtful finishes and smart layout makes it a standout choice in Clarksville, apply now!
*Maymont Homes provides residents with convenient solutions, including simplified utility billing and flexible rent payment options. Contact us for more details.
This information is deemed reliable, but not guaranteed. All measurements are approximate. Actual product and home specifications may vary in dimension or detail. Images are for representational purposes only. Some programs and services may not be available in all market areas.
Prices and availability are subject to change without notice. Advertised rent prices do not include the required application fee, the partially refundable reservation fee (due upon application approval), or the mandatory monthly utility management fee (in select market areas.) Residents must maintain renters insurance as specified in their lease. If third-party renters insurance is not provided, residents will be automatically enrolled in our Master Insurance Policy for a fee. Select homes may be located in communities that require a monthly fee for community-specific amenities or services.
For complete details, please contact a company leasing representative. Equal Housing Opportunity.
Estimated availability date is subject to change based on construction timelines and move-out confirmation. Contact us to schedule a showing.
House for rent
$1,930/mo
521 Sourwood Dr, Clarksville, TN 37042
3beds
1,602sqft
Price may not include required fees and charges.
Single family residence
Available now
Cats, dogs OK
None
None laundry
None parking
-- Heating
What's special
Walk-in closetLarge center islandFenced backyardOpen-concept designStainless-steel appliancesGranite countertopsWood-look flooring
- 2 days |
- -- |
- -- |
Travel times
Facts & features
Interior
Bedrooms & bathrooms
- Bedrooms: 3
- Bathrooms: 3
- Full bathrooms: 2
- 1/2 bathrooms: 1
Cooling
- Contact manager
Appliances
- Laundry: Contact manager
Features
- Walk In Closet
Interior area
- Total interior livable area: 1,602 sqft
Video & virtual tour
Property
Parking
- Parking features: Contact manager
- Details: Contact manager
Features
- Exterior features: Heating system: none, Walk In Closet
Details
- Parcel number: 043PL02900000
Construction
Type & style
- Home type: SingleFamily
- Property subtype: Single Family Residence
Community & HOA
Location
- Region: Clarksville
Financial & listing details
- Lease term: Contact For Details
Price history
| Date | Event | Price |
|---|---|---|
| 10/22/2025 | Listed for rent | $1,930+0.3%$1/sqft |
Source: Zillow Rentals | ||
| 4/21/2025 | Listing removed | $1,925$1/sqft |
Source: Zillow Rentals | ||
| 3/21/2025 | Price change | $1,925-2%$1/sqft |
Source: Zillow Rentals | ||
| 3/14/2025 | Price change | $1,965-3%$1/sqft |
Source: Zillow Rentals | ||
| 2/17/2025 | Listed for rent | $2,025+8%$1/sqft |
Source: Zillow Rentals | ||

