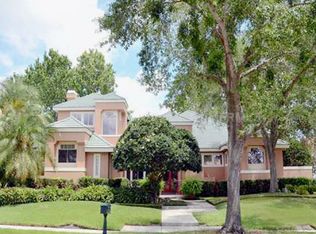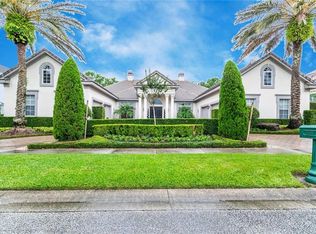Please call Debbie Gloss Properties to view interior 407-921-9635 or office (407) 574-3390. Available for 9/1/11 move in. This is a executive show home with many beautiful details. Very spacious and great for entertaining. The front entry has leaded glass doors. The ceilings are 12' with crown molding in all rooms. There is travertine flooring in the main living area which includes a living, dining and family room with fireplace. Floor plan is well thought out and flows well . With the kitchen opening up to the family room making this a great room plan. The master bedroom is split from 3 other bedrooms plus a 5th bedroom that would make a great office. The dining room has a lighted tray ceiling and can accomodate a large table. The living room also has a lighted tray ceiling and glass windows/doors from floor to ceiling so you get the feeling of being outdoors at the pool area. Large 3 car garage with basketball hoop at garage side. The kitchen and family room overlook the pool both overlooking the Lake. The kitchen has plenty of storage/cabinets, a Jenn Air cook system, a pantry, side by side large custom refrigerator. Corian countertops and a tiled island work area. The family room with fireplace is quite large. There are windows at the ceiling giving this room alot of light. There are many windows throughout this home so it is very cheery and light. In the large master bedroom there is an oversized walk in closet that is the size of two walk in closets plus a secondary closet. The master bath has two seperate sinks, glass tiled shower and seperate tub with large glass windows overlooking an atrium. The screened pool area has an entertainment area including a sink, grill and small refrigerator. There is an access area to the lake where a boat/jet ski could launch next to the house. Small Pet with approval/$300. additional deposit. NO SMOKERS. Pool/lawn service included in the rent. This is a private gated subdivision located 2 minutes from I-4 and SR 436, yet very quiet and private. NO SMOKERS
This property is off market, which means it's not currently listed for sale or rent on Zillow. This may be different from what's available on other websites or public sources.

