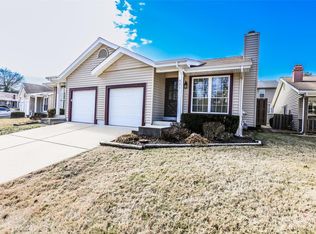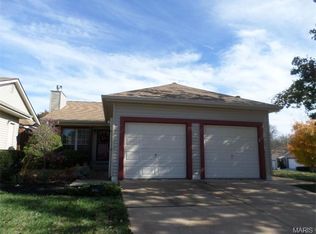Closed
Listing Provided by:
Letty DeMay 314-324-5257,
RealtyNET DeMay
Bought with: Compass Realty Group
Price Unknown
521 Spring Glen Dr, Ballwin, MO 63021
3beds
1,088sqft
Condominium
Built in 1985
-- sqft lot
$245,500 Zestimate®
$--/sqft
$1,701 Estimated rent
Home value
$245,500
$233,000 - $260,000
$1,701/mo
Zestimate® history
Loading...
Owner options
Explore your selling options
What's special
Call me a villa, call me a condo, just be sure you call on this one, this updated unit include features of newer update kitchen with pull out cabinets for easy access and onyx counter tops, Range in kitchen is a 5 burner cooktop with and electric convection self cleaning combo oven all appliance are newer and will stay nice pantry. The large living room features new carpet and opens to a nice dining room W/O to double sized patio just off the dining room perfect for family get togethers, 3 bedrooms and 2 updated baths continue on the main level all carpeting just installed in August of 2025. The Lower Level is fully finished with additional family room area nice size office or work area, and so much storage it will take you years to fill. All this and finished garage with opener. Roof to be relaced by Condo Association once the claim is settled. Quite area and convenient location to all.
Zillow last checked: 8 hours ago
Listing updated: December 19, 2025 at 01:56pm
Listing Provided by:
Letty DeMay 314-324-5257,
RealtyNET DeMay
Bought with:
JT Monschein, 1999087874
Compass Realty Group
Source: MARIS,MLS#: 25055452 Originating MLS: St. Louis Association of REALTORS
Originating MLS: St. Louis Association of REALTORS
Facts & features
Interior
Bedrooms & bathrooms
- Bedrooms: 3
- Bathrooms: 2
- Full bathrooms: 2
- Main level bathrooms: 2
- Main level bedrooms: 3
Bedroom
- Features: Floor Covering: Carpeting
- Level: Main
Bedroom 2
- Features: Floor Covering: Carpeting
- Level: Main
Bedroom 3
- Level: Main
Bathroom 2
- Features: Floor Covering: Ceramic Tile
- Level: Main
Bonus room
- Features: Floor Covering: Carpeting, Vinyl
- Level: Basement
Dining room
- Features: Floor Covering: Carpeting
- Level: Main
Family room
- Features: Floor Covering: Carpeting
- Level: Basement
Kitchen
- Features: Floor Covering: Ceramic Tile
- Level: Main
Living room
- Features: Floor Covering: Carpeting
- Level: Main
Heating
- Natural Gas, Hot Water
Cooling
- Central Air
Appliances
- Included: Gas Cooktop, Dishwasher, Microwave, Convection Oven, Electric Oven, Self Cleaning Oven, Refrigerator, Washer/Dryer, Water Heater, Gas Water Heater
- Laundry: In Basement
Features
- Doors: Sliding Doors, Storm Door(s)
- Windows: Blinds, Window Treatments
- Has basement: Yes
- Has fireplace: No
Interior area
- Total structure area: 1,088
- Total interior livable area: 1,088 sqft
- Finished area above ground: 1,088
- Finished area below ground: 975
Property
Parking
- Total spaces: 1
- Parking features: Additional Parking, Garage, Garage Door Opener, Garage Faces Front
- Attached garage spaces: 1
Features
- Levels: One
- Patio & porch: Patio
Lot
- Size: 3,571 sqft
- Dimensions: 34/36/32/52
- Features: Adjoins Common Ground, Front Yard
Details
- Additional structures: None
- Parcel number: 24R241190
- Special conditions: Standard
Construction
Type & style
- Home type: Condo
- Architectural style: Traditional
- Property subtype: Condominium
- Attached to another structure: Yes
Materials
- Vinyl Siding
- Foundation: Concrete Perimeter
- Roof: Asphalt
Condition
- Updated/Remodeled
- New construction: No
- Year built: 1985
Details
- Warranty included: Yes
Utilities & green energy
- Electric: Ameren
- Sewer: Public Sewer
- Water: Public
- Utilities for property: Cable Available, Electricity Connected, Natural Gas Connected, Phone Connected, Sewer Connected, Water Connected
Community & neighborhood
Location
- Region: Ballwin
- Subdivision: Spring Glen Condo Ph Three
HOA & financial
HOA
- Has HOA: Yes
- HOA fee: $270 monthly
- Amenities included: Association Management, Common Ground, Outside Management
- Services included: Insurance, Maintenance Grounds, Sewer, Snow Removal, Trash, Water
- Association name: Spring Glenn Condos
Other
Other facts
- Listing terms: Cash,Conventional
- Road surface type: Concrete
Price history
| Date | Event | Price |
|---|---|---|
| 12/5/2025 | Sold | -- |
Source: | ||
| 8/19/2025 | Pending sale | $247,900$228/sqft |
Source: | ||
| 8/16/2025 | Listed for sale | $247,900$228/sqft |
Source: | ||
Public tax history
| Year | Property taxes | Tax assessment |
|---|---|---|
| 2024 | $2,028 -0.9% | $30,990 |
| 2023 | $2,047 +9.5% | $30,990 +19.7% |
| 2022 | $1,869 +0.6% | $25,900 |
Find assessor info on the county website
Neighborhood: 63021
Nearby schools
GreatSchools rating
- 4/10Sorrento Springs Elementary SchoolGrades: K-5Distance: 0.4 mi
- 5/10Parkway Southwest Middle SchoolGrades: 6-8Distance: 0.7 mi
- 7/10Parkway South High SchoolGrades: 9-12Distance: 1 mi
Schools provided by the listing agent
- Elementary: Sorrento Springs Elem.
- Middle: South Middle
- High: Parkway South High
Source: MARIS. This data may not be complete. We recommend contacting the local school district to confirm school assignments for this home.
Sell for more on Zillow
Get a free Zillow Showcase℠ listing and you could sell for .
$245,500
2% more+ $4,910
With Zillow Showcase(estimated)
$250,410
