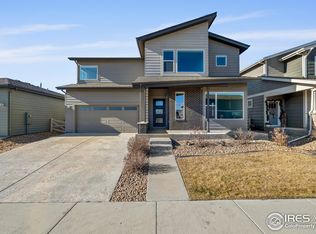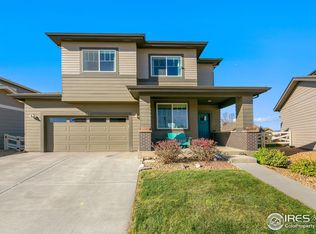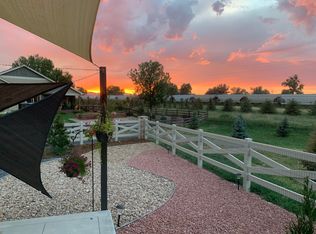Better than new construction backing to walking trail within biking distance to Old Town Fort Collins! Move in ready with all of the upgrades, landscaping & extras are complete. Open concept living with massive kitchen center island, huge pantry, & upgraded appliances including gas range. Stylish living room fireplace, spacious dining overlooking covered patio. Main floor front office area. Enormous master suite with views of Long's Peak & Horsetooth Rock! Beautiful master bath & walk in closet. Upper level loft creates a second family room space. Spacious guest bedrooms one with a walk-in closet, upper level laundry. Oversized garage. Fully landscaped fenced yard with sprinkler system.
This property is off market, which means it's not currently listed for sale or rent on Zillow. This may be different from what's available on other websites or public sources.


