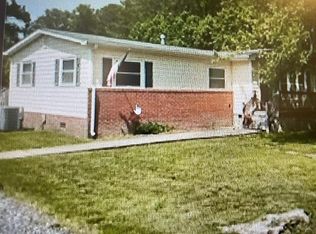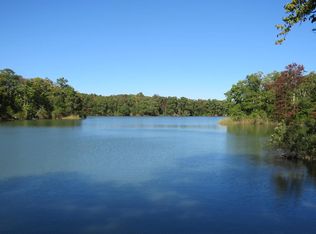Sold for $419,000
$419,000
521 Taylors Beach Rd, Reedville, VA 22539
3beds
1,518sqft
Single Family Residence
Built in 2024
0.89 Acres Lot
$421,900 Zestimate®
$276/sqft
$2,163 Estimated rent
Home value
$421,900
Estimated sales range
Not available
$2,163/mo
Zestimate® history
Loading...
Owner options
Explore your selling options
What's special
The Fall season is approaching & hopefully many more wonderful days to enjoy beautiful weather on the NECK. NEW HOME READY 4 DELIVERY! Motivated BUILDER SAYS" LETS MAKE A POSITIVE HAPPEN". BRING YOUR NUMBER! Splendid Beauty abounds thru out the Northern Neck Region. 3 Bedroom, 2 Bath Waterfront Home. Natures Paradise. 9 foot ceilings, Open Floorplan, Chef's Kitchen, S/S Appliances includes Refrigerator, White Cabinets, Quartz Countertop,Recessed Lights, Neutral paint colors, Great Center Butcher Block Island for prep, conversation, eat-in, gatherings. Gas Heat, Central Air, Gas Tankless Hot Water Heater, Ample closet space, utility room with washer/dryer hook-ups, 8 foot slider to fantastic REAR SCREEN PORCH to relax/enjoy nature, water fowl, the water views/scenic & overall beauty. Full Front Sitting Porch & Natural Driveway. with turn around space.Primary Suite & Bath with large shower, two vanities with drawers, Privacy Commode. 2 additional Bedrooms & Full Bath. Vinyl Engineered Flooring Thru-out. Great Room offers the opportunity for relaxation, comfort of living or a great space for entertainment. Landscaping each side of front porch. Newly seeded yard area & numerous plantings. No Homeowners Association. HOME ON PUBLIC SEWER, no septic concerns. Gaskins Pond has a controlling depth. Buyers verify water to their satisfaction. NEW CONSTRUCTION & COUNTY HOME ASSESSMENT not available as of yet. TAXES shown are not the final yearly taxes due. PIER & Floating Dock in place. Quality, Value & Location. Enjoy the Northern Neck, nearby Reedville has a coffee cafe, seasonal ice cream shop, waterfront restaurant(s), museum, parades & community events. Builder says "let make something positive happen"! Call or text listing agent to view. Call/text for more info. Owner/Agent
Zillow last checked: 8 hours ago
Listing updated: October 21, 2025 at 03:33am
Listed by:
Wylie Bean 703-509-3180,
AWB Real Estate LLC
Bought with:
NON MEMBER, 0225194075
Non Subscribing Office
Source: Bright MLS,MLS#: VANV2001360
Facts & features
Interior
Bedrooms & bathrooms
- Bedrooms: 3
- Bathrooms: 2
- Full bathrooms: 2
- Main level bathrooms: 2
- Main level bedrooms: 3
Primary bedroom
- Features: Flooring - Engineered Wood
- Level: Main
Bedroom 2
- Features: Flooring - Engineered Wood, Lighting - LED, Lighting - Ceiling
- Level: Main
Bedroom 3
- Features: Flooring - Engineered Wood, Lighting - Ceiling, Lighting - LED
- Level: Main
Primary bathroom
- Features: Bathroom - Tub Shower, Bathroom - Walk-In Shower, Countertop(s) - Recycled Content, Flooring - Engineered Wood, Lighting - LED, Recessed Lighting
- Level: Main
Bathroom 1
- Features: Bathroom - Tub Shower, Flooring - Engineered Wood, Lighting - LED
- Level: Main
Dining room
- Features: Flooring - Engineered Wood, Lighting - Ceiling
- Level: Main
Foyer
- Features: Flooring - Engineered Wood, Lighting - LED, Recessed Lighting
- Level: Main
Great room
- Features: Flooring - Engineered Wood, Lighting - LED
- Level: Main
Kitchen
- Features: Countertop(s) - Recycled Content, Double Sink, Flooring - Engineered Wood, Kitchen - Electric Cooking, Lighting - LED, Recessed Lighting, Kitchen Island, Eat-in Kitchen
- Level: Main
Laundry
- Features: Flooring - Engineered Wood, Lighting - Ceiling, Lighting - LED
- Level: Main
Heating
- Forced Air, ENERGY STAR Qualified Equipment, Heat Pump, Programmable Thermostat, Propane
Cooling
- Central Air, Programmable Thermostat, Heat Pump, Electric
Appliances
- Included: Microwave, Disposal, Energy Efficient Appliances, ENERGY STAR Qualified Dishwasher, ENERGY STAR Qualified Refrigerator, Ice Maker, Oven/Range - Electric, Stainless Steel Appliance(s), Tankless Water Heater, Water Heater
- Laundry: Hookup, Main Level, Laundry Room
Features
- Bathroom - Tub Shower, Bathroom - Walk-In Shower, Breakfast Area, Combination Kitchen/Dining, Entry Level Bedroom, Open Floorplan, Kitchen Island, Kitchen - Gourmet, Eat-in Kitchen, Primary Bath(s), Recessed Lighting, Upgraded Countertops, 9'+ Ceilings, Dry Wall
- Flooring: Engineered Wood
- Doors: Six Panel, ENERGY STAR Qualified Doors, Insulated, Sliding Glass
- Windows: Energy Efficient, ENERGY STAR Qualified Windows, Insulated Windows, Low Emissivity Windows, Screens, Vinyl Clad
- Has basement: No
- Has fireplace: No
Interior area
- Total structure area: 1,518
- Total interior livable area: 1,518 sqft
- Finished area above ground: 1,518
Property
Parking
- Parking features: Driveway
- Has uncovered spaces: Yes
Accessibility
- Accessibility features: None
Features
- Levels: One
- Stories: 1
- Patio & porch: Porch, Screened
- Exterior features: Rain Gutters, Flood Lights
- Pool features: None
- Has view: Yes
- View description: Scenic Vista, Water
- Has water view: Yes
- Water view: Water
- Waterfront features: Pond
- Body of water: Gaskins Pond
- Frontage type: Road Frontage
- Frontage length: Water Frontage Ft: 121
Lot
- Size: 0.89 Acres
- Features: Front Yard, Landscaped, Pond, Rear Yard
Details
- Additional structures: Above Grade
- Parcel number: 381231A
- Zoning: R
- Special conditions: Standard
Construction
Type & style
- Home type: SingleFamily
- Architectural style: Cottage
- Property subtype: Single Family Residence
Materials
- Advanced Framing, Vinyl Siding, Low VOC Insulation, Low VOC Products/Finishes, Blown-In Insulation, Batts Insulation
- Foundation: Crawl Space, Block
- Roof: Shingle
Condition
- Excellent
- New construction: Yes
- Year built: 2024
Details
- Builder name: Celebrity Homes,LC t/a GREENBUILT HOMES
Utilities & green energy
- Electric: 200+ Amp Service
- Sewer: Public Sewer
- Water: Well
- Utilities for property: Cable Available, Propane
Community & neighborhood
Location
- Region: Reedville
- Subdivision: Reedville
Other
Other facts
- Listing agreement: Exclusive Agency
- Listing terms: Cash,Conventional,VA Loan
- Ownership: Fee Simple
Price history
| Date | Event | Price |
|---|---|---|
| 10/20/2025 | Sold | $419,000-4.8%$276/sqft |
Source: | ||
| 9/25/2025 | Contingent | $439,900$290/sqft |
Source: Northern Neck AOR #118150 Report a problem | ||
| 12/12/2024 | Listed for sale | $439,900$290/sqft |
Source: Northern Neck AOR #118150 Report a problem | ||
Public tax history
| Year | Property taxes | Tax assessment |
|---|---|---|
| 2025 | $1,280 +312.7% | $173,000 +268.1% |
| 2024 | $310 +8.2% | $47,000 |
| 2023 | $287 | $47,000 |
Find assessor info on the county website
Neighborhood: 22539
Nearby schools
GreatSchools rating
- 5/10Northumberland Elementary SchoolGrades: PK-5Distance: 10.8 mi
- 4/10Northumberland Middle SchoolGrades: 6-8Distance: 10.8 mi
- 6/10Northumberland High SchoolGrades: 9-12Distance: 10.9 mi
Schools provided by the listing agent
- District: Northumberland County Public Schools
Source: Bright MLS. This data may not be complete. We recommend contacting the local school district to confirm school assignments for this home.
Get pre-qualified for a loan
At Zillow Home Loans, we can pre-qualify you in as little as 5 minutes with no impact to your credit score.An equal housing lender. NMLS #10287.

