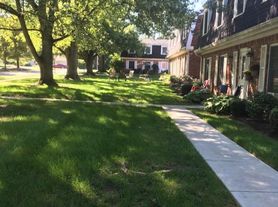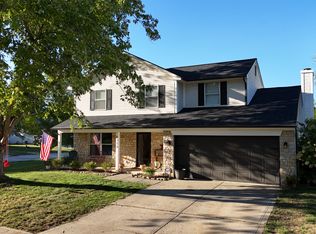Modern Carmel Home Near Clay Terrace & Monon Trail - This is your chance to live in the heart of Carmel! This beautifully updated twostory home sits just a short walk to Clay Terrace and the Monon Trail, and a quick bike ride to downtown Carmel. Commuters will love how easy it is to hop on US31 or Keystone for a straight shot into downtown Indy. Step inside to an open and airy layout filled with natural light. A striking cablerailed staircase and sleek entry welcome you into flexible living spaces perfect for entertaining or relaxing. The front living room features large picture windows and recessed lighting. Adjacent is a versatile bonus room separated by a rustic barn door - ideal as a home office, gym or playroom. The completely reimagined kitchen anchors the main level with custom slattedwood accents, granite countertops, mosaic tile backsplash, and stainlesssteel appliances. An oversized butcherblock island with seating flows into a spacious dining area boasting a wall of builtin cabinetry, bar area and a cozy paintedbrick fireplace. French doors lead to a lightfilled sunroom and the fenced back yard, creating an effortless indoor-outdoor lifestyle. A smartly designed mud bench with cubbies and hooks keeps everyday items organized by the back entry. Upstairs you'll find tranquil bedrooms with luxury vinyl plank flooring and updated baths, all styled with ontrend finishes. Throughout the home are gleaming hardwood floors, updated lighting, fresh paint and thoughtful built-ins that maximize storage. With its walkable location, open floor plan and stylish renovations, this home offers the best of Carmel living. Schedule a showing today to experience its charm and convenience firsthand! Showings are offered in time blocks. Thursdays from 5pm-7pm, Fridays from 4pm-6pm, and Saturdays from 10am-12pm. 4 Hour notice for all showings.
House for rent
$3,250/mo
521 Thornberry Dr, Carmel, IN 46032
4beds
1,935sqft
Price may not include required fees and charges.
Singlefamily
Available Mon Dec 1 2025
-- Pets
Central air
In unit laundry
2 Attached garage spaces parking
Forced air, fireplace
What's special
Cozy painted brick fireplaceOpen and airy layoutVersatile bonus roomThoughtful built-insNatural lightGranite countertopsRecessed lighting
- 4 days |
- -- |
- -- |
Travel times
Looking to buy when your lease ends?
Consider a first-time homebuyer savings account designed to grow your down payment with up to a 6% match & a competitive APY.
Facts & features
Interior
Bedrooms & bathrooms
- Bedrooms: 4
- Bathrooms: 3
- Full bathrooms: 2
- 1/2 bathrooms: 1
Heating
- Forced Air, Fireplace
Cooling
- Central Air
Appliances
- Included: Dishwasher, Disposal, Dryer, Microwave, Stove, Washer
- Laundry: In Unit, Laundry Room, Main Level
Features
- Eat-in Kitchen, Entrance Foyer, Hardwood Floors, High Speed Internet
- Flooring: Hardwood
- Has fireplace: Yes
Interior area
- Total interior livable area: 1,935 sqft
Video & virtual tour
Property
Parking
- Total spaces: 2
- Parking features: Attached, Covered
- Has attached garage: Yes
Features
- Stories: 2
- Exterior features: Attached, Eat-in Kitchen, Entrance Foyer, Family Room, Garage Door Opener), Gas Water Heater, Glass Enclosed, Hardwood Floors, Heating system: Forced Air, High Speed Internet, Humidifier, Insurance included in rent, Irregular Lot, Laundry Room, Lot Features: Irregular Lot, Sidewalks, Mature Trees, Wooded, Main Level, Mature Trees, No Utilities included in rent, Sidewalks, Taxes included in rent, Water Softener Owned, WoodWorkStain/Painted, Wooded
Details
- Parcel number: 290924206001000018
Construction
Type & style
- Home type: SingleFamily
- Property subtype: SingleFamily
Condition
- Year built: 1986
Community & HOA
Location
- Region: Carmel
Financial & listing details
- Lease term: Contact For Details
Price history
| Date | Event | Price |
|---|---|---|
| 11/1/2025 | Listed for rent | $3,250$2/sqft |
Source: MIBOR as distributed by MLS GRID #22071070 | ||
| 10/3/2022 | Sold | $385,000-3.8%$199/sqft |
Source: | ||
| 8/22/2022 | Pending sale | $400,000$207/sqft |
Source: | ||
| 8/17/2022 | Listed for sale | $400,000$207/sqft |
Source: | ||

