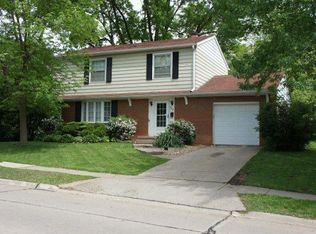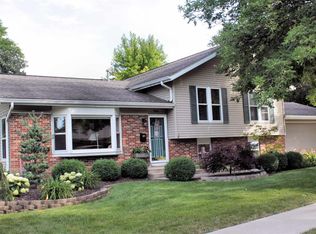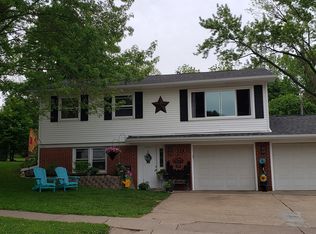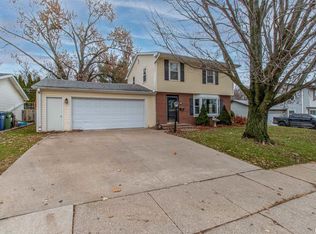Closed
$350,000
521 Tower Rd, Clinton, IA 52732
3beds
3,362sqft
Single Family Residence
Built in 1994
1.96 Acres Lot
$374,500 Zestimate®
$104/sqft
$1,753 Estimated rent
Home value
$374,500
$356,000 - $397,000
$1,753/mo
Zestimate® history
Loading...
Owner options
Explore your selling options
What's special
Very well maintained 3-5 bedroom home on just under 2 acres! Main floor features a nice kitchen with moveable island and doors to the deck, a laundry/mud room, formal dining room with attached 4 season room, living room with multi-sided fireplace and awesome view of the wooded lot, 3 bedrooms, AND 2 full bathrooms. Basement has 2 non-conforming rooms, a second living room, 3rd full bathroom, and tons of storage. The deck off the kitchen overlooks a fully fenced in back yard. 2 sheds.
Zillow last checked: 8 hours ago
Listing updated: February 06, 2026 at 05:44pm
Listing courtesy of:
Lindsay Morhardt 563-241-8092,
Ruhl&Ruhl REALTORS Clinton
Bought with:
Connie Mangler
Realty One Group Opening Doors
Source: MRED as distributed by MLS GRID,MLS#: QC4250740
Facts & features
Interior
Bedrooms & bathrooms
- Bedrooms: 3
- Bathrooms: 3
- Full bathrooms: 3
Primary bedroom
- Features: Flooring (Carpet), Bathroom (Full)
- Level: Main
- Area: 156 Square Feet
- Dimensions: 13x12
Bedroom 2
- Features: Flooring (Carpet)
- Level: Main
- Area: 90 Square Feet
- Dimensions: 10x9
Bedroom 3
- Features: Flooring (Carpet)
- Level: Main
- Area: 90 Square Feet
- Dimensions: 10x9
Other
- Features: Flooring (Carpet)
- Level: Basement
- Area: 187 Square Feet
- Dimensions: 17x11
Other
- Features: Flooring (Carpet)
- Level: Basement
- Area: 121 Square Feet
- Dimensions: 11x11
Kitchen
- Features: Kitchen (Eating Area-Table Space), Flooring (Laminate)
- Level: Main
- Area: 180 Square Feet
- Dimensions: 12x15
Heating
- Natural Gas, Forced Air
Cooling
- Central Air
Appliances
- Included: Dishwasher, Dryer, Microwave, Range, Refrigerator, Washer
Features
- Vaulted Ceiling(s)
- Windows: Skylight(s)
- Basement: Finished,Egress Window,Full
- Number of fireplaces: 1
- Fireplace features: Gas Starter, Double Sided, Living Room
Interior area
- Total interior livable area: 3,362 sqft
Property
Parking
- Total spaces: 2
- Parking features: Garage Door Opener, Attached, Garage
- Attached garage spaces: 2
- Has uncovered spaces: Yes
Features
- Patio & porch: Deck, Screened
Lot
- Size: 1.96 Acres
- Dimensions: 104x374x329x335
- Features: Wooded
Details
- Parcel number: 8629330100
- Zoning: Resid
Construction
Type & style
- Home type: SingleFamily
- Architectural style: Ranch
- Property subtype: Single Family Residence
Materials
- Vinyl Siding
Condition
- New construction: No
- Year built: 1994
Utilities & green energy
- Sewer: Septic Tank
- Water: Public
Community & neighborhood
Location
- Region: Clinton
- Subdivision: Meadow View
Other
Other facts
- Listing terms: Conventional
Price history
| Date | Event | Price |
|---|---|---|
| 4/29/2024 | Sold | $350,000$104/sqft |
Source: | ||
| 4/1/2024 | Pending sale | $350,000$104/sqft |
Source: | ||
| 3/8/2024 | Listed for sale | $350,000+9.4%$104/sqft |
Source: | ||
| 10/30/2023 | Sold | $320,000-3%$95/sqft |
Source: Public Record Report a problem | ||
| 8/6/2023 | Listed for sale | $330,000$98/sqft |
Source: Owner Report a problem | ||
Public tax history
| Year | Property taxes | Tax assessment |
|---|---|---|
| 2024 | $3,960 -6.2% | $310,090 +32% |
| 2023 | $4,222 +0.1% | $234,900 +14.4% |
| 2022 | $4,218 -5.5% | $205,267 |
Find assessor info on the county website
Neighborhood: 52732
Nearby schools
GreatSchools rating
- 4/10Eagle Heights Elementary SchoolGrades: PK-5Distance: 0.7 mi
- 4/10Clinton Middle SchoolGrades: 6-8Distance: 2.4 mi
- 3/10Clinton High SchoolGrades: 9-12Distance: 3.4 mi
Schools provided by the listing agent
- High: Clinton High
Source: MRED as distributed by MLS GRID. This data may not be complete. We recommend contacting the local school district to confirm school assignments for this home.
Get pre-qualified for a loan
At Zillow Home Loans, we can pre-qualify you in as little as 5 minutes with no impact to your credit score.An equal housing lender. NMLS #10287.



