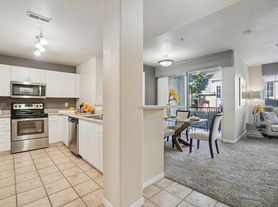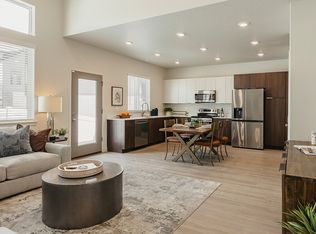Highlight Features:
Established Terraced Yard
Located in sought after Sterling Village
Walk out basement!
Upgraded remodeled guest loo, with framed mirror, chic lights and beautiful counters
Master bedroom, w vaulted ceilings, fan + shutters
Amazing en suite bathroom w walk in shower, tub, framed mirrors + stunning counters
Dual vanities, custom cabinetry, plantation shutters, upgraded lights, vaulted ceilings + tiled floors
Master suite walk in closet with lots of organizers
Feature railings enhance the volume of double open ceiling living room
Plantation shutters here as well
Beautiful Contemporary Cabinet in Kitchen
Kitchen features an island, upmarket extractor fan, quartz + granite counters, stainless steel farmhouse sink
Stainless Steel Gas Range
Custom Cabinets
Tile Flooring
Cozy Fireplace with upgraded surround and mantel
Lots of natural light
Jetted Tub
Central Air, Forced Air Heating
Large Yard
myQ Garage Opener, Nest Thermostat and Nest Smoke Detectors
Great Private Community
Easy access to interstate, shopping, schools, restaurants and more
Amenities: Playground and Snow Removal
3 Bedrooms - 2.5 Bathrooms - 2,737 sq.ft.
Parking: Two Car Attached Garage + driveway
Monthly Rent: $3,050
Security Deposit: $3,050 OAC
Appliances: Refrigerator, Gas Range, Oven, Microwave
Washer/Dryer included, Gas Dryer
Utilities:
Tenant Pays: Water, Garbage, Gas, Electricity
Sewer $33 Owner Reimbursement to be paid with rent.
Utility Admin Fee $6.00 monthly
NO PETS
NO SMOKING OR VAPING
Visit our website below where you can also view all of our available rental properties.
Square footage figures are provided as a courtesy estimate only and were obtained from information available to RESE
RESE Property Management is an equal opportunity housing provider.
The Amounts of rents, fees, and other expenses may vary daily. Units may or may not be available. The information contained on this page was accurate as of the date it was posted but may have changed. Nothing here is an offer nor a promise that the amounts stated have or will remain. Interested applicants should contact the management to find the most current costs, fees, and availability of units.
IMPORTANT: RESE WILL NEVER ASK YOU TO PAY ANY DEPOSIT UNTIL AFTER YOUR LEASE HAS BEEN SIGNED!
House for rent
$3,050/mo
521 W Aspen Peak Dr, South Jordan, UT 84095
3beds
2,737sqft
Price may not include required fees and charges.
Single family residence
Available now
No pets
What's special
Established terraced yardWalk out basementUpmarket extractor fanTile flooringUpgraded remodeled guest looJetted tubStainless steel farmhouse sink
- 54 days |
- -- |
- -- |
Zillow last checked: 11 hours ago
Listing updated: December 20, 2025 at 10:15pm
Travel times
Facts & features
Interior
Bedrooms & bathrooms
- Bedrooms: 3
- Bathrooms: 3
- Full bathrooms: 2
- 1/2 bathrooms: 1
Features
- Walk In Closet
Interior area
- Total interior livable area: 2,737 sqft
Property
Parking
- Details: Contact manager
Features
- Exterior features: Electricity not included in rent, Garbage not included in rent, Gas not included in rent, No Utilities included in rent, Security: none, Walk In Closet, Water not included in rent
Details
- Parcel number: 27241020320000
Construction
Type & style
- Home type: SingleFamily
- Property subtype: Single Family Residence
Community & HOA
Location
- Region: South Jordan
Financial & listing details
- Lease term: Contact For Details
Price history
| Date | Event | Price |
|---|---|---|
| 11/11/2025 | Price change | $3,050-4.7%$1/sqft |
Source: Zillow Rentals | ||
| 10/31/2025 | Listed for rent | $3,200+10.3%$1/sqft |
Source: Zillow Rentals | ||
| 7/7/2023 | Listing removed | -- |
Source: Zillow Rentals | ||
| 6/29/2023 | Listed for rent | $2,900+3.6%$1/sqft |
Source: Zillow Rentals | ||
| 7/5/2022 | Listing removed | -- |
Source: Zillow Rental Network Premium | ||
Neighborhood: 84095
Nearby schools
GreatSchools rating
- 6/10South Jordan SchoolGrades: K-6Distance: 1.4 mi
- 7/10South Jordan Middle SchoolGrades: 7-9Distance: 2.9 mi
- 9/10Bingham High SchoolGrades: 10-12Distance: 2.4 mi

