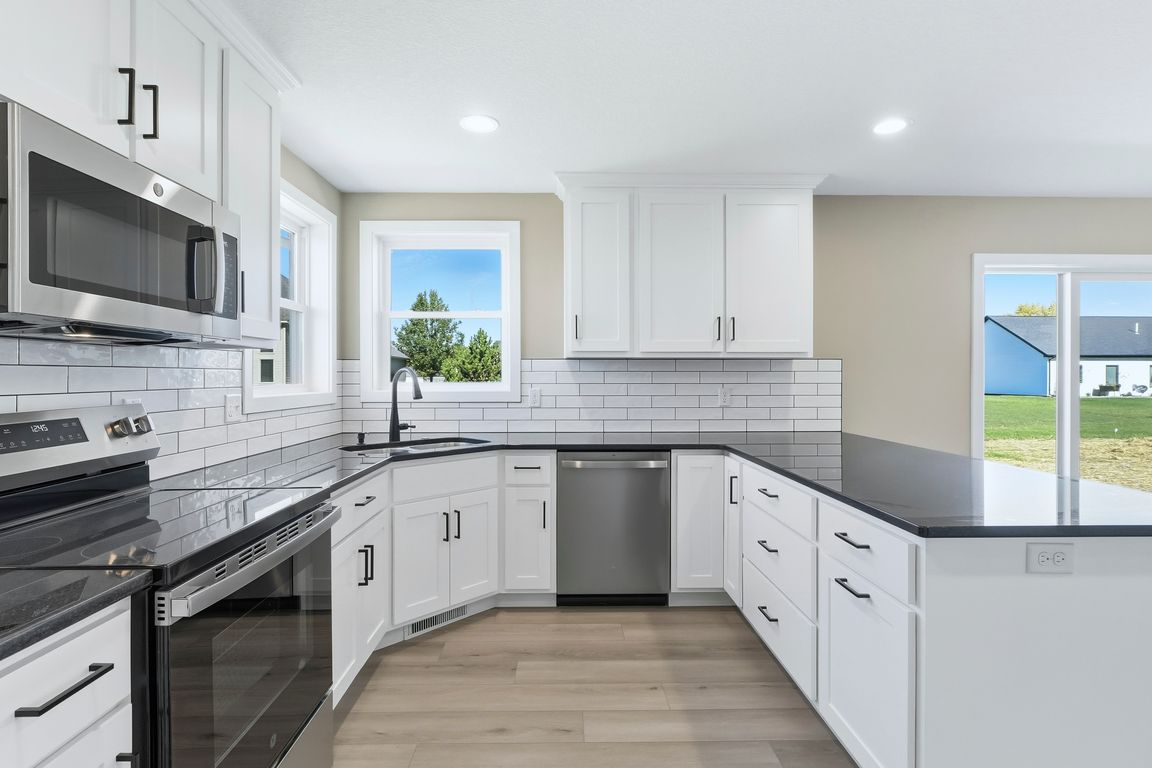Open: Sun 2pm-4pm

Active
$349,900
4beds
2,831sqft
521 W Liberty St, Butler, IN 46721
4beds
2,831sqft
Single family residence
Built in 2025
0.59 Acres
2 Attached garage spaces
What's special
Finished basementFull finished basementDining areaFamily roomGreat roomI-joist framingDouble-pane windows
*OPEN HOUSE this Sunday, October 26th from 2-4pm!! *Brand-new construction home with 4 Bedrooms and 3 FULL BATHS offering over 3,000 square feet of living space in a spacious ranch-style design on a FULL FINISHED BASEMENT, perfectly situated on more than half an acre in the desirable Mayer Knoll subdivision! *This ...
- 3 days |
- 147 |
- 8 |
Source: IRMLS,MLS#: 202542931
Travel times
Kitchen
Living Room
Primary Bedroom
Zillow last checked: 7 hours ago
Listing updated: October 24, 2025 at 11:50am
Listed by:
Gregory H Brown Cell:260-602-5297,
CENTURY 21 Bradley Realty, Inc
Source: IRMLS,MLS#: 202542931
Facts & features
Interior
Bedrooms & bathrooms
- Bedrooms: 4
- Bathrooms: 3
- Full bathrooms: 3
- Main level bedrooms: 3
Bedroom 1
- Level: Main
Bedroom 2
- Level: Main
Dining room
- Level: Main
- Area: 150
- Dimensions: 15 x 10
Family room
- Level: Basement
- Area: 476
- Dimensions: 34 x 14
Kitchen
- Level: Main
- Area: 143
- Dimensions: 13 x 11
Living room
- Level: Main
- Area: 255
- Dimensions: 17 x 15
Heating
- Natural Gas, Forced Air, High Efficiency Furnace
Cooling
- Central Air
Appliances
- Included: Disposal, Range/Oven Hk Up Gas/Elec, Dishwasher, Microwave, Electric Oven, Electric Range, Electric Water Heater
- Laundry: Electric Dryer Hookup, Main Level
Features
- 1st Bdrm En Suite, Breakfast Bar, Walk-In Closet(s), Countertops-Solid Surf, Entrance Foyer, Open Floorplan, Double Vanity, Stand Up Shower, Tub/Shower Combination, Main Level Bedroom Suite, Formal Dining Room, Great Room, Custom Cabinetry
- Flooring: Carpet, Vinyl
- Windows: Double Pane Windows
- Basement: Daylight,Full,Finished,Concrete,Sump Pump
- Has fireplace: No
- Fireplace features: None
Interior area
- Total structure area: 3,042
- Total interior livable area: 2,831 sqft
- Finished area above ground: 1,521
- Finished area below ground: 1,310
Video & virtual tour
Property
Parking
- Total spaces: 2
- Parking features: Attached, Garage Door Opener, Concrete
- Attached garage spaces: 2
- Has uncovered spaces: Yes
Features
- Levels: One
- Stories: 1
- Patio & porch: Patio, Porch Covered
- Fencing: None
Lot
- Size: 0.59 Acres
- Dimensions: 135X129
- Features: Level, City/Town/Suburb, Landscaped
Details
- Parcel number: 170702476013.000027
- Other equipment: Sump Pump
Construction
Type & style
- Home type: SingleFamily
- Architectural style: Ranch
- Property subtype: Single Family Residence
Materials
- Vinyl Siding
- Roof: Dimensional Shingles
Condition
- New construction: Yes
- Year built: 2025
Utilities & green energy
- Sewer: City
- Water: City
Green energy
- Energy efficient items: Appliances, HVAC, Windows
Community & HOA
Community
- Features: None
- Security: Smoke Detector(s)
- Subdivision: Mayor Knoll
Location
- Region: Butler
Financial & listing details
- Annual tax amount: $666
- Date on market: 10/22/2025
- Listing terms: Conventional,FHA,USDA Loan,VA Loan