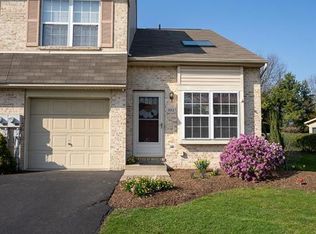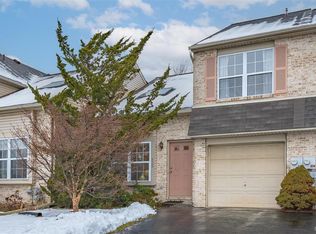Welcome to this standout Wild Mint Ln End-unit Townhome in Parkland school district. Exceptionally large lot in the Pennfield community includes 1,750 SF, 3BR, 2.5BA, plus a fantastic 18x18 screened in sunroom to spend many a great days in 3 seasons of the year. Wonderfully cared for by the owner. Enter to a bright skylight lit Living Room and Dining Room with vaulted ceilings. Great second living area with open concept Kitchen and Family Room with Gas Fireplace. Off the Kitchen head out to your large Sunroom with private paver patio space. Upstairs enjoy 3 well sized Bedrooms including Master Bedroom with large Master Bath that includes shower stall and soaking tub. Home includes 1st floor laundry room with utility sink, 1 car garage, efficient Gas Heat and Central AC. Prime location puts you less than 5 minutes from 78, 22, 309 & Turnpike. Plus, less than 7 minutes to popular Hamilton Crossing Shopping, Wegmans, and fresh local restaurants. Come experience Home... 2019-11-17
This property is off market, which means it's not currently listed for sale or rent on Zillow. This may be different from what's available on other websites or public sources.


