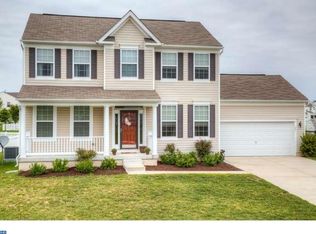Sold for $475,000 on 06/13/25
$475,000
521 Windrow Way, Magnolia, DE 19962
5beds
3,192sqft
Single Family Residence
Built in 2012
10,759 Square Feet Lot
$479,800 Zestimate®
$149/sqft
$3,024 Estimated rent
Home value
$479,800
$446,000 - $513,000
$3,024/mo
Zestimate® history
Loading...
Owner options
Explore your selling options
What's special
Welcome to 521 Windrow Way! This turn key home has it all! Conveniently located in the CR school district and minutes away from local dining and shopping, this home is a short drive to major highways for easy commutes (about 10 minutes from the Dover Air Force Base, 45 minutes to Delaware beaches and 45 minutes to get north of the canal). The exterior of the home offers great curb appeal with a professionally landscaped front, large fenced in backyard, and a spacious back deck. It has an attached 2 car garage with more parking available in the driveway and on the street. Walk inside and you will find a grand two story foyer. To the right is a formal living room or extra flex space which is open to the formal dining room. The first floor has plenty of windows allowing for natural light throughout the open floor plan. The living room is open to the beautiful kitchen which boasts an island, matching black appliances including a double wall oven, backsplash and plenty of cabinets. Downstairs is a large finished basement with an extra bedroom. On the top floor are your 3 other bedrooms, a full hall bath, laundry room, and your primary suite with walk in closet and primary bath which boasts a double vanity, soaking tub, and walk in shower. Other features include a fireplace, recessed lighting and ceiling fans through out. Also enjoy the amenities this neighborhood has to offer including access to the pool.
Zillow last checked: 8 hours ago
Listing updated: June 13, 2025 at 10:39am
Listed by:
Ivy Sia 302-724-4310,
Welcome Home Realty
Bought with:
Mrs. COLLENA HOPE, RB-0020566
Hope Realty
Source: Bright MLS,MLS#: DEKT2037594
Facts & features
Interior
Bedrooms & bathrooms
- Bedrooms: 5
- Bathrooms: 3
- Full bathrooms: 2
- 1/2 bathrooms: 1
- Main level bathrooms: 1
Primary bedroom
- Level: Upper
- Area: 204 Square Feet
- Dimensions: 17 x 12
Bedroom 2
- Level: Upper
- Area: 168 Square Feet
- Dimensions: 14 x 12
Bedroom 3
- Level: Upper
- Area: 110 Square Feet
- Dimensions: 11 x 10
Bedroom 4
- Level: Upper
- Area: 110 Square Feet
- Dimensions: 11 x 10
Dining room
- Level: Main
- Area: 156 Square Feet
- Dimensions: 13 x 12
Family room
- Level: Main
- Area: 156 Square Feet
- Dimensions: 13 x 12
Kitchen
- Level: Main
- Area: 238 Square Feet
- Dimensions: 17 x 14
Living room
- Level: Main
- Area: 234 Square Feet
- Dimensions: 18 x 13
Heating
- Forced Air, Natural Gas
Cooling
- Central Air, Electric
Appliances
- Included: Electric Water Heater
Features
- Basement: Finished
- Number of fireplaces: 1
Interior area
- Total structure area: 3,192
- Total interior livable area: 3,192 sqft
- Finished area above ground: 3,192
Property
Parking
- Total spaces: 2
- Parking features: Built In, Garage Faces Front, Attached, Driveway
- Attached garage spaces: 2
- Has uncovered spaces: Yes
Accessibility
- Accessibility features: None
Features
- Levels: Two
- Stories: 2
- Pool features: Community
Lot
- Size: 10,759 sqft
- Dimensions: 93.08 x 140.00
Details
- Additional structures: Above Grade
- Parcel number: NM0012101025000000
- Zoning: RES
- Special conditions: Standard
Construction
Type & style
- Home type: SingleFamily
- Architectural style: Contemporary
- Property subtype: Single Family Residence
Materials
- Vinyl Siding
- Foundation: Permanent
Condition
- New construction: No
- Year built: 2012
Utilities & green energy
- Sewer: Public Sewer
- Water: Public
Community & neighborhood
Location
- Region: Magnolia
- Subdivision: Resrv Chestnut Ridge
HOA & financial
HOA
- Has HOA: Yes
- HOA fee: $239 quarterly
Other
Other facts
- Listing agreement: Exclusive Right To Sell
- Ownership: Fee Simple
Price history
| Date | Event | Price |
|---|---|---|
| 6/13/2025 | Sold | $475,000$149/sqft |
Source: | ||
| 12/20/2024 | Listing removed | $2,600$1/sqft |
Source: Bright MLS #DEKT2033036 | ||
| 12/6/2024 | Listing removed | $475,000$149/sqft |
Source: | ||
| 11/14/2024 | Listed for rent | $2,600+33.3%$1/sqft |
Source: Bright MLS #DEKT2033036 | ||
| 11/5/2024 | Listed for sale | $475,000+102.1%$149/sqft |
Source: | ||
Public tax history
| Year | Property taxes | Tax assessment |
|---|---|---|
| 2024 | -- | $404,300 +501.6% |
| 2023 | $2,109 +5.8% | $67,200 |
| 2022 | $1,992 +2.2% | $67,200 |
Find assessor info on the county website
Neighborhood: 19962
Nearby schools
GreatSchools rating
- NAMcilvaine (J. Ralph) Early Childhood CenterGrades: KDistance: 3 mi
- 3/10Postlethwait (F. Niel) Middle SchoolGrades: 6-8Distance: 3.4 mi
- 6/10Caesar Rodney High SchoolGrades: 9-12Distance: 4.6 mi
Schools provided by the listing agent
- District: Caesar Rodney
Source: Bright MLS. This data may not be complete. We recommend contacting the local school district to confirm school assignments for this home.

Get pre-qualified for a loan
At Zillow Home Loans, we can pre-qualify you in as little as 5 minutes with no impact to your credit score.An equal housing lender. NMLS #10287.
Sell for more on Zillow
Get a free Zillow Showcase℠ listing and you could sell for .
$479,800
2% more+ $9,596
With Zillow Showcase(estimated)
$489,396