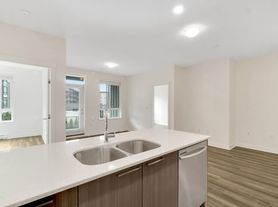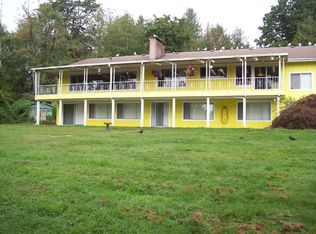Riverside Gardens Townhouses for Rent in Langley, BC
About
Riverside Gardens Townhouses in Langley, BC are spacious, newly renovated two and three bedroom townhomes for rent with many upgrades inside and out.
Improvements at Riverside Gardens, located at 5210 203rd Street, include new flooring, paint, installation of new doors, kitchen cabinets and appliances and upgraded bathrooms, lights and electrical.
Residents enjoy additional amenities within each town home such as in-suite laundry & storage, window coverings and water utilities included in the cost of rent. The complex also has outdoor parking, shared yard and is close to public transit. High efficiency air furnace systems have also been installed in these renovated town homes.
Riverside Gardens in Langley, is conveniently located near grocery shopping and retail outlets with parks and entertainment within 3 kilometres. Restaurants and cafes are within a few minutes walking distance to Riverside Gardens.
The CRB Program requires rental apartment buildings to meet quality assurance measures across 50 Standards of Practice within the program. Kelson Group is committed to maintaining a standard of quality for its residents and supports the goal to provide residents with quality assurances when selecting an apartment. For more information on the CRB program, please see our news article.
*All prices, availability, and incentives are subject to change. Conditions may apply. Floor plans and photos on our website provide general information about our suites. Individual suites may be different than shown.
Community Amenities
- On-site staff
- Laundry facilities
- Shared yard
- Public transit
- Shopping nearby
- Parks nearby
- Schools nearby
- 40% off Telus Services for Residents
Suite Amenities
- Fridge
- Stove
- Dishwasher available
- Carpeted floors
- Individual thermostats
- In-suite storage
- Park views
- Cable ready
- Window coverings
- Internet ready
- Vinyl or lino floors
Utilities Included
- Water
Townhouse for rent
C$2,345/mo
5210 203rd St, Langley, BC V3A 5C5
2beds
942sqft
Price may not include required fees and charges.
Townhouse
Available now
Cats, small dogs OK
Shared laundry
What's special
New flooringNew doorsKitchen cabinetsUpgraded bathroomsIn-suite laundryWindow coveringsOutdoor parking
- 48 days |
- -- |
- -- |
Zillow last checked: 11 hours ago
Listing updated: December 17, 2025 at 07:34am
Learn more about the building:
Travel times
Facts & features
Interior
Bedrooms & bathrooms
- Bedrooms: 2
- Bathrooms: 1
- Full bathrooms: 1
Appliances
- Included: Dishwasher, Range Oven, Refrigerator
- Laundry: Shared
Features
- Storage
- Flooring: Carpet
- Windows: Window Coverings
Interior area
- Total interior livable area: 942 sqft
Property
Parking
- Details: Contact manager
Features
- Exterior features: On-Site Management, View Type: Park, Water included in rent
- Has view: Yes
- View description: Park View
Construction
Type & style
- Home type: Townhouse
- Property subtype: Townhouse
Condition
- Year built: 2015
Utilities & green energy
- Utilities for property: Water
Building
Management
- Pets allowed: Yes
Community & HOA
Location
- Region: Langley
Financial & listing details
- Lease term: Contact For Details
Price history
| Date | Event | Price |
|---|---|---|
| 11/4/2025 | Listed for rent | C$2,345-7.1%C$2/sqft |
Source: Zillow Rentals | ||
| 10/3/2025 | Listing removed | C$2,525C$3/sqft |
Source: Zillow Rentals | ||
| 9/16/2025 | Price change | C$2,525-2.9%C$3/sqft |
Source: Zillow Rentals | ||
| 9/9/2025 | Price change | C$2,600+6.1%C$3/sqft |
Source: Zillow Rentals | ||
| 8/26/2025 | Price change | C$2,450+0.2%C$3/sqft |
Source: Zillow Rentals | ||
Neighborhood: Douglas
Nearby schools
GreatSchools rating
- NABirch Bay Home ConnectionsGrades: K-11Distance: 7.8 mi

