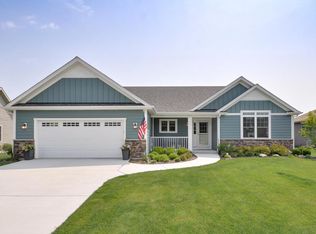Closed
$525,000
5210 Cornerstone WAY, Mount Pleasant, WI 53403
3beds
1,952sqft
Single Family Residence
Built in 2018
0.36 Acres Lot
$537,400 Zestimate®
$269/sqft
$2,635 Estimated rent
Home value
$537,400
$468,000 - $618,000
$2,635/mo
Zestimate® history
Loading...
Owner options
Explore your selling options
What's special
Welcome home to this spacious ranch home. Home built in 2018 and maintained beautifully. Den/office has closet and could be used as 4th bedroom. House features many upgrades including vaulted ceilings, many smart features (thermostat, lights, doors, etc.), an irrigation system, a permanent shed with it's own electric garage door opener as well as a WiFi hotspot. Keep it as a shed or use it as a 'man cave' or 'she shed'. Home is beautifully landscaped and includes a fenced in back yard. Outside includes a natural gas hookup along with a gas grill (included). The 3-car garage is heated. The large basement is stubbed for another bath and just waiting for your finishing touches. Truly nothing to do but move in and enjoy.
Zillow last checked: 9 hours ago
Listing updated: September 08, 2025 at 05:59am
Listed by:
Julie Balch PropertyInfo@shorewest.com,
Shorewest Realtors, Inc.
Bought with:
Damara M Bolton
Source: WIREX MLS,MLS#: 1924475 Originating MLS: Metro MLS
Originating MLS: Metro MLS
Facts & features
Interior
Bedrooms & bathrooms
- Bedrooms: 3
- Bathrooms: 2
- Full bathrooms: 2
- Main level bedrooms: 3
Primary bedroom
- Level: Main
- Area: 180
- Dimensions: 15 x 12
Bedroom 2
- Level: Main
- Area: 121
- Dimensions: 11 x 11
Bedroom 3
- Level: Main
- Area: 121
- Dimensions: 11 x 11
Bathroom
- Features: Stubbed For Bathroom on Lower, Tub Only, Ceramic Tile, Master Bedroom Bath: Walk-In Shower, Master Bedroom Bath
Dining room
- Level: Main
- Area: 120
- Dimensions: 12 x 10
Kitchen
- Level: Main
- Area: 156
- Dimensions: 13 x 12
Living room
- Level: Main
- Area: 266
- Dimensions: 19 x 14
Office
- Level: Main
- Area: 121
- Dimensions: 11 x 11
Heating
- Natural Gas, Forced Air
Cooling
- Central Air
Appliances
- Included: Dishwasher, Disposal, Dryer, Microwave, Oven, Range, Refrigerator, Washer
Features
- Pantry, Cathedral/vaulted ceiling, Walk-In Closet(s)
- Windows: Low Emissivity Windows
- Basement: 8'+ Ceiling,Full,Concrete,Sump Pump
Interior area
- Total structure area: 1,952
- Total interior livable area: 1,952 sqft
- Finished area above ground: 1,952
Property
Parking
- Total spaces: 3
- Parking features: Garage Door Opener, Heated Garage, Attached, 3 Car
- Attached garage spaces: 3
Features
- Levels: One
- Stories: 1
- Patio & porch: Patio
- Exterior features: Sprinkler System
- Fencing: Fenced Yard
Lot
- Size: 0.36 Acres
- Dimensions: 87 x 189 x 84 x 179
- Features: Sidewalks
Details
- Additional structures: Garden Shed
- Parcel number: 151032332200073
- Zoning: Res
Construction
Type & style
- Home type: SingleFamily
- Architectural style: Ranch
- Property subtype: Single Family Residence
Materials
- Aluminum Trim, Stone, Brick/Stone, Vinyl Siding, Wood Siding
Condition
- 6-10 Years
- New construction: No
- Year built: 2018
Utilities & green energy
- Sewer: Public Sewer
- Water: Public
- Utilities for property: Cable Available
Community & neighborhood
Location
- Region: Mount Pleasant
- Subdivision: Providence Port
- Municipality: Mount Pleasant
HOA & financial
HOA
- Has HOA: Yes
- HOA fee: $350 annually
Other
Other facts
- Listing terms: Relocation Property
Price history
| Date | Event | Price |
|---|---|---|
| 9/5/2025 | Sold | $525,000-4.5%$269/sqft |
Source: | ||
| 8/11/2025 | Contingent | $549,900$282/sqft |
Source: | ||
| 7/11/2025 | Price change | $549,900-1.8%$282/sqft |
Source: | ||
| 6/28/2025 | Listed for sale | $560,000+4.7%$287/sqft |
Source: | ||
| 6/21/2022 | Sold | $535,000+1.9%$274/sqft |
Source: | ||
Public tax history
| Year | Property taxes | Tax assessment |
|---|---|---|
| 2024 | $7,822 -2.7% | $486,400 +1% |
| 2023 | $8,037 +12% | $481,600 +12.4% |
| 2022 | $7,173 -2.6% | $428,600 +9.6% |
Find assessor info on the county website
Neighborhood: 53403
Nearby schools
GreatSchools rating
- 2/10Jones Elementary SchoolGrades: PK-5Distance: 0.9 mi
- NAMitchell Middle SchoolGrades: 6-8Distance: 2.1 mi
- 5/10Park High SchoolGrades: 9-12Distance: 3.3 mi
Schools provided by the listing agent
- Elementary: Johnson
- Middle: Mitchell
- High: Park
- District: Racine
Source: WIREX MLS. This data may not be complete. We recommend contacting the local school district to confirm school assignments for this home.

Get pre-qualified for a loan
At Zillow Home Loans, we can pre-qualify you in as little as 5 minutes with no impact to your credit score.An equal housing lender. NMLS #10287.
Sell for more on Zillow
Get a free Zillow Showcase℠ listing and you could sell for .
$537,400
2% more+ $10,748
With Zillow Showcase(estimated)
$548,148