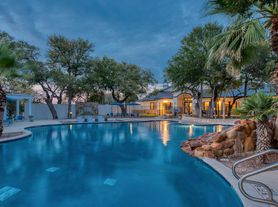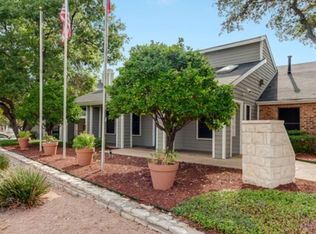This is a 0 bedroom, 1.0 bathroom, apartment home. This home is located at 5210 Erickson Blf, San Antonio, TX 78247.
Apartment for rent
$750/mo
5210 Erickson Blf, San Antonio, TX 78247
Studio
--sqft
Price may not include required fees and charges.
Apartment
Available now
What's special
- 89 days |
- -- |
- -- |
Zillow last checked: 8 hours ago
Listing updated: November 13, 2025 at 12:10pm
Learn more about the building:
Travel times
Looking to buy when your lease ends?
Consider a first-time homebuyer savings account designed to grow your down payment with up to a 6% match & a competitive APY.
Facts & features
Interior
Bedrooms & bathrooms
- Bedrooms: 0
- Bathrooms: 1
- Full bathrooms: 1
Video & virtual tour
Property
Parking
- Details: Contact manager
Features
- Stories: 2
Details
- Parcel number: 672430
Construction
Type & style
- Home type: Apartment
- Property subtype: Apartment
Condition
- Year built: 1999
Community & HOA
Location
- Region: San Antonio
Financial & listing details
- Lease term: Contact For Details
Price history
| Date | Event | Price |
|---|---|---|
| 9/16/2025 | Listing removed | $315,000 |
Source: | ||
| 9/9/2025 | Listed for rent | $750 |
Source: Zillow Rentals | ||
| 6/7/2025 | Price change | $315,000-4.3% |
Source: | ||
| 5/7/2025 | Price change | $329,000-3.2% |
Source: | ||
| 4/18/2025 | Price change | $339,900+3% |
Source: | ||

