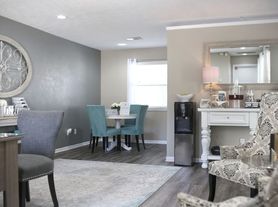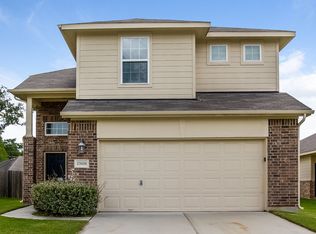Welcome to this spacious 4-bedroom, 2.5-bath D.R. Horton home tucked away on a cul-de-sac lot with no back neighbors and a generously sized yard. Close to Burchett Elementary and Bailey Middle School, this home offers both comfort and convenience. Inside, you'll find an open-concept layout with wood-look LVP flooring, a bright kitchen with painted countertops, stainless steel appliances, and an island with breakfast bar. The primary suite is downstairs with dual sinks, a shower/tub combo, and large walk-in closet. Upstairs features a game room, full bath, and 3 bedrooms. Enjoy the huge backyard with covered patio, plus extras: Fridge, washer, & dryer included, Tankless water heater, Security system included in rent, epoxy flooring in the garage, ask about how you can connect your electricity plan to the solar panels to save on electric bills. Move-in ready with modern upgrades and energy-saving features. Schedule your tour today!
Copyright notice - Data provided by HAR.com 2022 - All information provided should be independently verified.
House for rent
$2,400/mo
5210 Twin Acorn Ct, Spring, TX 77373
4beds
2,270sqft
Price may not include required fees and charges.
Singlefamily
Available now
-- Pets
Electric, ceiling fan
Electric dryer hookup laundry
2 Attached garage spaces parking
Natural gas
What's special
Stainless steel appliancesWood-look lvp flooringCovered patioLarge walk-in closetCul-de-sac lotGame roomPainted countertops
- 40 days
- on Zillow |
- -- |
- -- |
Travel times
Looking to buy when your lease ends?
Consider a first-time homebuyer savings account designed to grow your down payment with up to a 6% match & 3.83% APY.
Facts & features
Interior
Bedrooms & bathrooms
- Bedrooms: 4
- Bathrooms: 3
- Full bathrooms: 2
- 1/2 bathrooms: 1
Rooms
- Room types: Family Room
Heating
- Natural Gas
Cooling
- Electric, Ceiling Fan
Appliances
- Included: Dishwasher, Disposal, Dryer, Microwave, Oven, Range, Refrigerator, Washer
- Laundry: Electric Dryer Hookup, In Unit, Washer Hookup
Features
- Ceiling Fan(s), En-Suite Bath, Primary Bed - 1st Floor, Walk In Closet, Walk-In Closet(s)
- Flooring: Carpet, Linoleum/Vinyl
Interior area
- Total interior livable area: 2,270 sqft
Property
Parking
- Total spaces: 2
- Parking features: Attached, Driveway, Covered
- Has attached garage: Yes
- Details: Contact manager
Features
- Stories: 2
- Exterior features: Architecture Style: Traditional, Attached, Cul-De-Sac, Driveway, ENERGY STAR Qualified Appliances, Electric Dryer Hookup, En-Suite Bath, Full Size, Gameroom Up, Heating: Gas, Insulated/Low-E windows, Lot Features: Cul-De-Sac, Subdivided, Park, Patio/Deck, Playground, Primary Bed - 1st Floor, Roof Type: Energy Star/Reflective Roof, Sprinkler System, Subdivided, Utility Room, Walk In Closet, Walk-In Closet(s), Washer Hookup, Water Heater
Construction
Type & style
- Home type: SingleFamily
- Property subtype: SingleFamily
Condition
- Year built: 2023
Community & HOA
Community
- Features: Playground
Location
- Region: Spring
Financial & listing details
- Lease term: Long Term,12 Months
Price history
| Date | Event | Price |
|---|---|---|
| 9/23/2025 | Price change | $2,400-7.7%$1/sqft |
Source: | ||
| 8/25/2025 | Listed for rent | $2,600$1/sqft |
Source: | ||
| 2/5/2024 | Listing removed | -- |
Source: | ||
| 11/27/2023 | Pending sale | $290,990-2%$128/sqft |
Source: | ||
| 11/25/2023 | Price change | $296,990+2.1%$131/sqft |
Source: | ||

