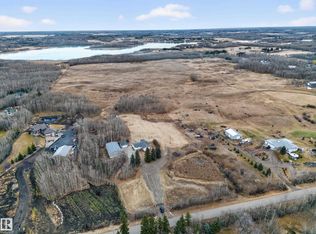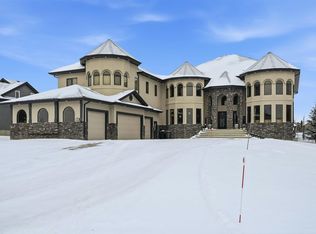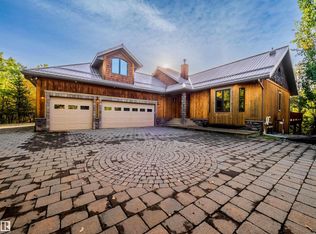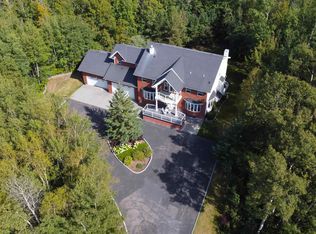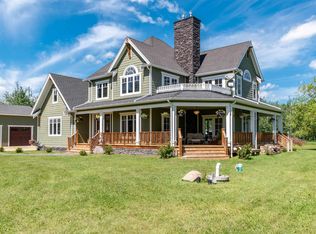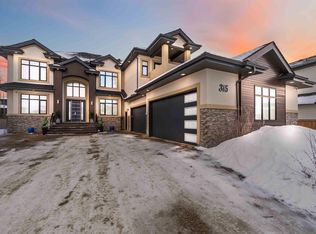52105 Range Rd #225-59, Strathcona County, AB T8C 1C2
What's special
- 33 days |
- 12 |
- 0 |
Zillow last checked: 8 hours ago
Listing updated: February 02, 2026 at 06:32am
Che Taylor,
MaxWell Challenge Realty
Facts & features
Interior
Bedrooms & bathrooms
- Bedrooms: 4
- Bathrooms: 5
- Full bathrooms: 3
- 1/2 bathrooms: 2
Primary bedroom
- Level: Upper
Family room
- Level: Basement
- Area: 433.09
- Dimensions: 26.9 x 16.1
Heating
- Forced Air-2, Geo Thermal, HRV System
Appliances
- Included: Dishwasher-Built-In, Dryer, Hood Fan, Refrigerator, Stove-Countertop Electric, Washer, Water Conditioner, Water Softener, Wine/Beverage Cooler, Oven Built-In-Two, Hot Water Electric
Features
- Bar, Ceiling 9 ft., Insulation-Upgraded, No Smoking Home, Workshop
- Flooring: Ceramic Tile, Hardwood
- Windows: Vinyl Windows, Window Coverings
- Basement: Full, Finished, Walkout Basement
- Fireplace features: Wood, Mantel
Interior area
- Total structure area: 3,930
- Total interior livable area: 3,930 sqft
Video & virtual tour
Property
Parking
- Total spaces: 3
- Parking features: Triple Garage Attached, Parking-Extra, Garage Opener
- Attached garage spaces: 3
Features
- Levels: 3 Storey,4
- Patio & porch: Deck, Front Porch
- Exterior features: Backs Onto Park/Trees, Landscaped, Fire Pit, Exterior Walls 2"x12"
Lot
- Size: 3.78 Acres
- Features: Backs Onto Park/Trees, Cul-De-Sac, Flat Site, Golf Nearby, Landscaped, Schools, Shopping Nearby, Sprinkler Sys-Underground
Construction
Type & style
- Home type: SingleFamily
- Property subtype: Single Family Residence
Materials
- Hardie Board Siding
- Foundation: Insulated Concrete Form
Condition
- Year built: 2014
Utilities & green energy
- Sewer: Municipal/Community, Outflow Tank
- Water: Cistern, Municipal
Community & HOA
Community
- Features: Street Lighting
- Security: Detectors Smoke, Alarm/Security System
Location
- Region: Strathcona County
Financial & listing details
- Price per square foot: C$687/sqft
- Date on market: 1/2/2026
- Ownership: Private
By pressing Contact Agent, you agree that the real estate professional identified above may call/text you about your search, which may involve use of automated means and pre-recorded/artificial voices. You don't need to consent as a condition of buying any property, goods, or services. Message/data rates may apply. You also agree to our Terms of Use. Zillow does not endorse any real estate professionals. We may share information about your recent and future site activity with your agent to help them understand what you're looking for in a home.
Price history
Price history
Price history is unavailable.
Public tax history
Public tax history
Tax history is unavailable.Climate risks
Neighborhood: T8C
Nearby schools
GreatSchools rating
No schools nearby
We couldn't find any schools near this home.
- Loading
