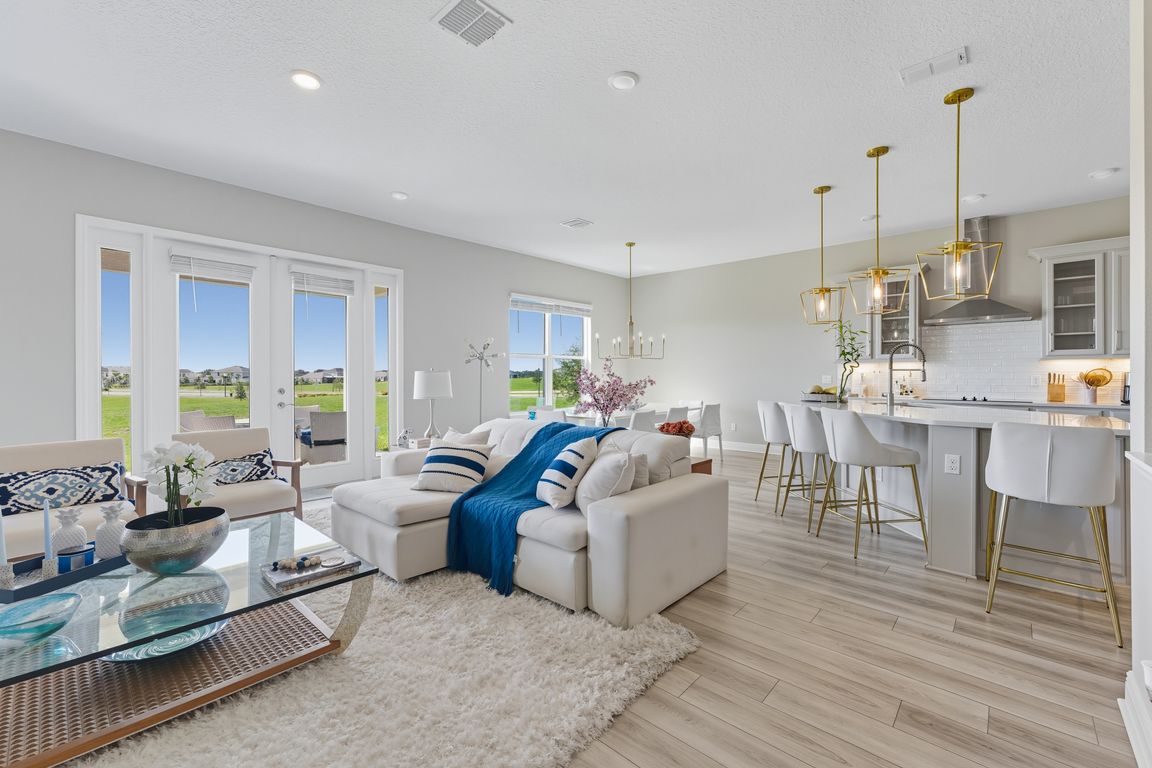
For salePrice cut: $10K (10/2)
$819,000
4beds
2,909sqft
5211 Citrus Leaf Blvd, Winter Garden, FL 34787
4beds
2,909sqft
Single family residence
Built in 2023
7,228 sqft
2 Attached garage spaces
$282 price/sqft
$166 monthly HOA fee
What's special
Stunning lake viewsBonus roomUnmatched privacyElegant quartz countertopsDesigner glass-front cabinetsThoughtfully designed layoutStylish powder room
Welcome to this exceptional Barret floor plan in the exclusive Silverleaf Reserve by Meritage Homes, offering 4 spacious bedrooms, a versatile bonus room, a dedicated office, and an additional flex space currently used as a music room. Positioned on one of the best lots in the community, this home features ...
- 49 days |
- 500 |
- 19 |
Source: Stellar MLS,MLS#: O6345198 Originating MLS: Orlando Regional
Originating MLS: Orlando Regional
Travel times
Living Room
Kitchen
Bedroom
Zillow last checked: 8 hours ago
Listing updated: October 20, 2025 at 08:13am
Listing Provided by:
Tiago Fernandez 407-747-3476,
TRUE OAK REALTY 954-280-7778,
Erika Neutzling 407-701-7948,
TRUE OAK REALTY
Source: Stellar MLS,MLS#: O6345198 Originating MLS: Orlando Regional
Originating MLS: Orlando Regional

Facts & features
Interior
Bedrooms & bathrooms
- Bedrooms: 4
- Bathrooms: 4
- Full bathrooms: 3
- 1/2 bathrooms: 1
Rooms
- Room types: Bonus Room, Den/Library/Office
Primary bedroom
- Features: Walk-In Closet(s)
- Level: Second
- Area: 224 Square Feet
- Dimensions: 14x16
Bedroom 1
- Features: Dual Closets
- Level: First
- Area: 144 Square Feet
- Dimensions: 12x12
Bedroom 3
- Features: Dual Closets
- Level: Second
- Area: 132 Square Feet
- Dimensions: 12x11
Bathroom 4
- Features: Dual Closets
- Level: Second
- Area: 120 Square Feet
- Dimensions: 12x10
Bonus room
- Features: No Closet
- Level: Second
- Area: 255 Square Feet
- Dimensions: 17x15
Den
- Features: Storage Closet
- Level: First
- Area: 72 Square Feet
- Dimensions: 8x9
Kitchen
- Level: First
- Area: 132 Square Feet
- Dimensions: 11x12
Living room
- Level: First
- Area: 342 Square Feet
- Dimensions: 18x19
Office
- Features: No Closet
- Level: First
- Area: 143 Square Feet
- Dimensions: 11x13
Heating
- Central
Cooling
- Central Air
Appliances
- Included: Oven, Cooktop, Dishwasher, Disposal, Dryer, Electric Water Heater, Exhaust Fan, Microwave, Refrigerator, Washer
- Laundry: Laundry Room
Features
- Kitchen/Family Room Combo, Living Room/Dining Room Combo, Open Floorplan, PrimaryBedroom Upstairs, Walk-In Closet(s)
- Flooring: Carpet, Luxury Vinyl
- Doors: Sliding Doors
- Has fireplace: No
Interior area
- Total structure area: 4,060
- Total interior livable area: 2,909 sqft
Video & virtual tour
Property
Parking
- Total spaces: 2
- Parking features: Garage - Attached
- Attached garage spaces: 2
Features
- Levels: Two
- Stories: 2
- Patio & porch: Covered
- Exterior features: Irrigation System
- Has view: Yes
- View description: Garden, Water, Pond
- Has water view: Yes
- Water view: Water,Pond
Lot
- Size: 7,228 Square Feet
Details
- Parcel number: 192327814100200
- Zoning: P-D
- Special conditions: None
Construction
Type & style
- Home type: SingleFamily
- Property subtype: Single Family Residence
Materials
- Block
- Foundation: Slab
- Roof: Shingle
Condition
- New construction: No
- Year built: 2023
Utilities & green energy
- Sewer: Public Sewer
- Water: Public
- Utilities for property: Cable Available, Electricity Available, Phone Available, Underground Utilities, Water Available, Water Connected
Community & HOA
Community
- Subdivision: SILVERLEAF RESERVE/HAMLIN PH 2
HOA
- Has HOA: Yes
- Amenities included: Clubhouse, Playground, Pool
- HOA fee: $166 monthly
- HOA name: Silver Leaf Reserve
- Pet fee: $0 monthly
Location
- Region: Winter Garden
Financial & listing details
- Price per square foot: $282/sqft
- Tax assessed value: $621,183
- Annual tax amount: $9,990
- Date on market: 9/17/2025
- Cumulative days on market: 50 days
- Ownership: Fee Simple
- Total actual rent: 0
- Electric utility on property: Yes
- Road surface type: Asphalt