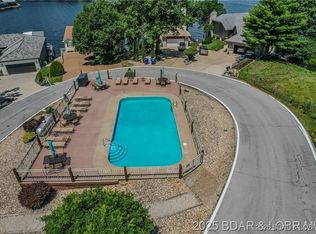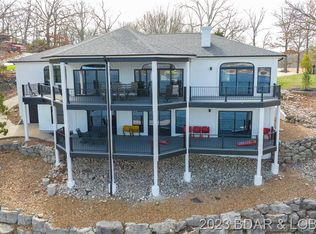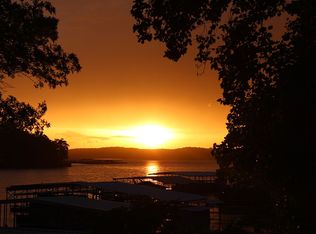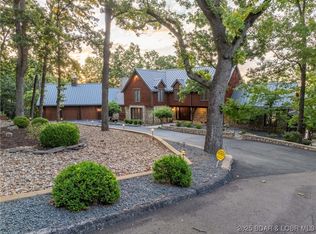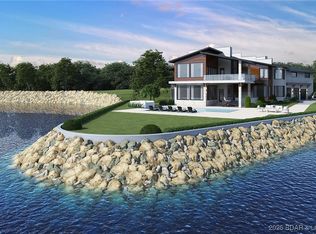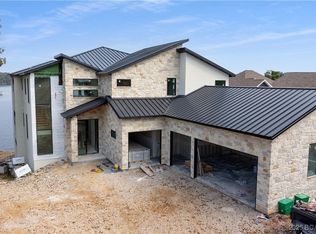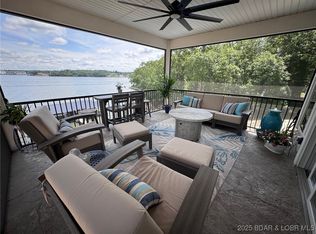The Iconic Stone's Manson sitting on 2.5+/- Acres and 247 Feet of Lakefront, is available and ready for its next Owner. This property has been ENJOYED as a PRIVATE ESTATE and SHARED as a LUXURY Rental for Vacations and Events. This 9800 Sq.Ft. Home boasts 7 Bedrooms (5 en-suite), 6 Full Baths, 1 Half Bath, Two Full Kitchens, Multiple Entertaining Areas, a Theatre Room, Game Room, and this is just on the INSIDE. 3 Car Attached Garage (oversized), Detached Garage / Carriage House (to Store Golf Cart, Lawn Mowers, etc.), A Huge Back Yard, over 3500 Sq. Ft. of Covered Patio and Deck Space, Swimming Pool, Hot Tub, Grilling Area, and Firepit. FULLY TURN-KEY! All Furniture and Decor, Game Equipment, Appliances, Electronics and Outdoor Furniture. Great Location by Land and Water to all this Lake has to offer. Enjoy it as an Excellent Private Estate, or put it on the Rental Program for Luxury Vacation Rentals, Wedding, Retreats and MORE ... Great Rental History information is available. This Estate has been impeccable kept and continuely updated to keep it in it's pristine condition.
For sale
$5,950,000
5211 Dude Ranch Rd, Osage Beach, MO 65065
7beds
9,800sqft
Est.:
Single Family Residence
Built in ----
2.5 Acres Lot
$-- Zestimate®
$607/sqft
$-- HOA
What's special
Swimming poolTwo full kitchensHot tubTheatre roomGame roomGrilling areaMultiple entertaining areas
- 383 days |
- 1,645 |
- 61 |
Zillow last checked: 8 hours ago
Listing updated: September 27, 2025 at 10:07am
Listed by:
TINA MARIE STOTLER (573)480-7760,
The Property Shop at the Lake
Source: LOBR,MLS#: 3572962 Originating MLS: Bagnell Dam Association Of Realtors
Originating MLS: Bagnell Dam Association Of Realtors
Tour with a local agent
Facts & features
Interior
Bedrooms & bathrooms
- Bedrooms: 7
- Bathrooms: 7
- Full bathrooms: 6
- 1/2 bathrooms: 1
Heating
- Electric, Heat Pump
Cooling
- Central Air
Appliances
- Included: Dryer, Dishwasher, Disposal, Microwave, Oven, Plumbed For Ice Maker, Range, Refrigerator, Separate Ice Machine, Stove, Washer
Features
- Wet Bar, Built-in Features, Tray Ceiling(s), Ceiling Fan(s), Custom Cabinets, Coffered Ceiling(s), Furnished, Fireplace, Hot Tub/Spa, Pantry, Vaulted Ceiling(s), Walk-In Closet(s), Walk-In Shower, Wired for Sound
- Flooring: Hardwood, Tile
- Basement: Finished,Walk-Out Access,Crawl Space
- Number of fireplaces: 3
- Fireplace features: Three, Gas
- Furnished: Yes
Interior area
- Total structure area: 9,800
- Total interior livable area: 9,800 sqft
Video & virtual tour
Property
Parking
- Total spaces: 5
- Parking features: Attached, Garage
- Attached garage spaces: 5
Accessibility
- Accessibility features: Low Threshold Shower
Features
- Levels: Two
- Stories: 2
- Patio & porch: Covered, Deck, Open, Patio, Porch
- Exterior features: Blacktop Driveway, Covered Patio, Deck, Hot Tub/Spa, Pool, Porch, Patio
- Has private pool: Yes
- Has spa: Yes
- Spa features: Hot Tub
- Has view: Yes
- View description: Channel
- Has water view: Yes
- Water view: Channel
- Waterfront features: Channel, Seawall, Lake Front
Lot
- Size: 2.5 Acres
- Dimensions: 2.5 ac +/-
- Features: Lake Front
Details
- Additional parcels included: 08100230000003022000
- Parcel number: 08100230000003018000
- Zoning description: Residential
Construction
Type & style
- Home type: SingleFamily
- Architectural style: Two Story
- Property subtype: Single Family Residence
Materials
- Stone, Stucco
- Foundation: Crawlspace, Poured
Condition
- Updated/Remodeled
- Major remodel year: 2022
Utilities & green energy
- Sewer: Public Sewer
- Water: Public
Community & HOA
Community
- Features: None
- Subdivision: None
HOA
- Services included: None
Location
- Region: Osage Beach
Financial & listing details
- Price per square foot: $607/sqft
- Tax assessed value: $188,340
- Annual tax amount: $7,872
- Date on market: 1/9/2025
- Cumulative days on market: 276 days
- Inclusions: Appliances, Furniture and Decor, Hot Tub and Boat Dock
- Exclusions: Personal Items, Golf Cart, Other Equipment
- Ownership: Fee Simple,
- Road surface type: Asphalt, Paved
Estimated market value
Not available
Estimated sales range
Not available
Not available
Price history
Price history
| Date | Event | Price |
|---|---|---|
| 9/27/2025 | Price change | $5,950,000-12.5%$607/sqft |
Source: | ||
| 1/10/2025 | Listed for sale | $6,800,000-12.8%$694/sqft |
Source: | ||
| 5/21/2024 | Listing removed | -- |
Source: | ||
| 10/19/2023 | Listed for sale | $7,800,000+95%$796/sqft |
Source: | ||
| 3/17/2021 | Listing removed | -- |
Source: | ||
Public tax history
Public tax history
| Year | Property taxes | Tax assessment |
|---|---|---|
| 2025 | $7,467 +0.1% | $188,340 |
| 2024 | $7,460 -6.4% | $188,340 |
| 2023 | $7,972 +1.7% | $188,340 |
Find assessor info on the county website
BuyAbility℠ payment
Est. payment
$34,180/mo
Principal & interest
$29618
Property taxes
$2479
Home insurance
$2083
Climate risks
Neighborhood: 65065
Nearby schools
GreatSchools rating
- 3/10Osage Beach Elementary SchoolGrades: PK-4Distance: 1.4 mi
- 7/10Camdenton Middle SchoolGrades: 7-8Distance: 10.1 mi
- 6/10Camdenton High SchoolGrades: 9-12Distance: 10.1 mi
Schools provided by the listing agent
- District: Camdenton
Source: LOBR. This data may not be complete. We recommend contacting the local school district to confirm school assignments for this home.
- Loading
- Loading
