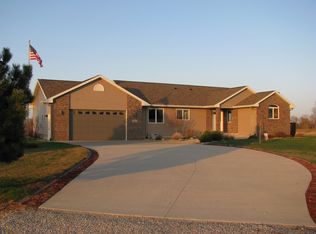You will appreciate the sound construction of this one of a kind close to town acreage. This one owner home was originally built by the contractor Jim Youngblut for his family. A lot of love and quality boasts throughout this home. The dream kitchen offers custom Bertch cabinetry, large center island, commercial grade refrigerator, built-in hutches and large eating area. Just off the kitchen is your main floor laundry room plenty of storage and counter space. The master suite offers his and hers walk-in closets, master bath with sunken tub. The additional 3 bedrooms are large and airy with lots of built-ins and closet space. Step outside and enjoy the covered patio and nicely landscaped yard. The walkout Lower level is partially finished with a 'Fun' entertainment area, 5th bedroom, 4th bathroom and beautiful secluded patio for your enjoyment. This property includes a 80x34 building with concrete floors, 3 garage stalls, workshop, loft and a hangar space large enough for an airplane with a new metal roof. This home is situated on 1.87 acres and includes 3.13 m/l of pasture for a total of 5 acres. An additional 7.9 tillable acres could be purchased separately.
This property is off market, which means it's not currently listed for sale or rent on Zillow. This may be different from what's available on other websites or public sources.
