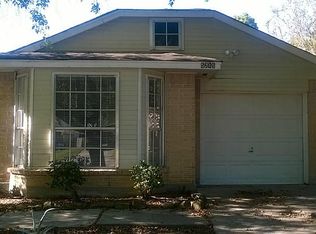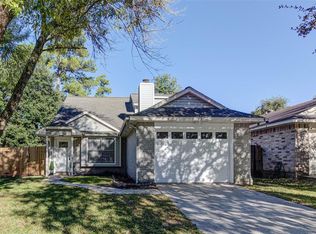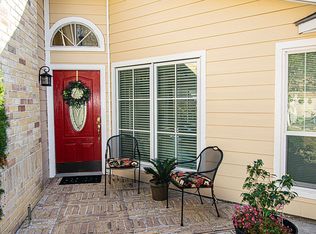Great location. Minutes from shopping, I45, 1960 and Hardy Toll Rd.. 3 bedroom, 2 full baths and a fireplace!! 1250 sq. ft.
This property is off market, which means it's not currently listed for sale or rent on Zillow. This may be different from what's available on other websites or public sources.


