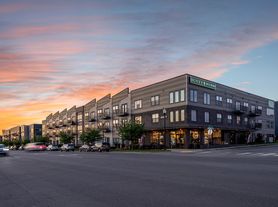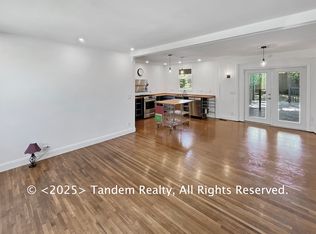First Time Available in 4 Years!
This beautifully maintained home on arguably the best street in The Nations was so loved by its last tenants. You'll be just a short walk to the neighborhood's best restaurants, coffee shops, and local hotspots.
Inside, enjoy natural hardwood floors throughout, a cozy fireplace, and a stylish wet bar with wine fridge. The owners suite is a true retreat with a private balcony, massive walk-in closet, and spa bath with dual vanities, separate shower, and slipper tub.
You'll also love the two-car garage, mudroom/drop zone, pantry, walk-in closets, and washer & dryer. Step outside to a huge back deck with a privacy fence perfect for relaxing or entertaining.
Lawn care included. Tenant pays electric, water, gas, internet/ cable. No smoking / Dogs on case by case basis w payment of $750 non refundable pet fee per dog. $57 application fee per adult. Tenant responsible for verifying school zoning and any all info deemed important.
House for rent
$4,350/mo
5211 Michigan Ave, Nashville, TN 37209
3beds
2,480sqft
Price may not include required fees and charges.
Singlefamily
Available now
-- Pets
Central air, ceiling fan
-- Laundry
2 Parking spaces parking
Central
What's special
Cozy fireplacePrivacy fenceTwo-car garageWalk-in closetsWasher and dryerHuge back deckNatural hardwood floors
- 12 days
- on Zillow |
- -- |
- -- |
Travel times
Renting now? Get $1,000 closer to owning
Unlock a $400 renter bonus, plus up to a $600 savings match when you open a Foyer+ account.
Offers by Foyer; terms for both apply. Details on landing page.
Facts & features
Interior
Bedrooms & bathrooms
- Bedrooms: 3
- Bathrooms: 3
- Full bathrooms: 2
- 1/2 bathrooms: 1
Heating
- Central
Cooling
- Central Air, Ceiling Fan
Features
- Built-in Features, Ceiling Fan(s), High Ceilings, Kitchen Island, Open Floorplan, View, Walk In Closet, Walk-In Closet(s), Wet Bar
- Flooring: Wood
Interior area
- Total interior livable area: 2,480 sqft
Property
Parking
- Total spaces: 2
- Parking features: On Street, Covered
- Details: Contact manager
Features
- Stories: 2
- Exterior features: Balcony, Built-in Features, Cable not included in rent, Ceiling Fan(s), Deck, Detached, Electricity not included in rent, Flooring: Wood, Garage Door Opener, Gas, Gas not included in rent, Heating system: Central, High Ceilings, Internet not included in rent, Kitchen Island, Lawn Care included in rent, On Street, Open Floorplan, Roof Type: Asphalt, Walk In Closet, Walk-In Closet(s), Water not included in rent, Wet Bar
- Has view: Yes
- View description: City View
Details
- Parcel number: 09107031300
Construction
Type & style
- Home type: SingleFamily
- Property subtype: SingleFamily
Materials
- Roof: Asphalt
Condition
- Year built: 2021
Community & HOA
Location
- Region: Nashville
Financial & listing details
- Lease term: Other
Price history
| Date | Event | Price |
|---|---|---|
| 9/22/2025 | Price change | $4,350-3.3%$2/sqft |
Source: RealTracs MLS as distributed by MLS GRID #2973065 | ||
| 8/30/2025 | Price change | $4,500-2.2%$2/sqft |
Source: RealTracs MLS as distributed by MLS GRID #2973065 | ||
| 8/20/2025 | Listed for rent | $4,600$2/sqft |
Source: RealTracs MLS as distributed by MLS GRID #2973065 | ||
| 5/7/2021 | Sold | $650,000+5.3%$262/sqft |
Source: | ||
| 2/27/2021 | Sold | $617,000+617.4%$249/sqft |
Source: Agent Provided | ||

