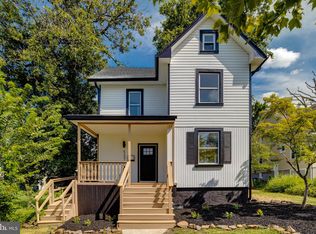Sold for $425,000
$425,000
5211 Tramore Rd, Baltimore, MD 21214
4beds
2,428sqft
Single Family Residence
Built in 1936
0.32 Acres Lot
$433,100 Zestimate®
$175/sqft
$2,961 Estimated rent
Home value
$433,100
$411,000 - $455,000
$2,961/mo
Zestimate® history
Loading...
Owner options
Explore your selling options
What's special
Welcome to 5211 Tramore Rd, a beautifully renovated Lauraville Craftsman home. This charming house is perfect for entertaining and modern living with an open floor plan, designer kitchen, and luxury upgrades throughout. The main living area is stunning with vaulted ceilings, and the party will flow right from the kitchen onto the new deck. A massive fully finished lower level includes a rec room, 4th bedroom, full bath and plenty of storage space. The exterior is completely redone with hardiplank siding, architectural shingle roof, windows/doors and more. Last but not least, all mechanical systems are brand new, with all renovation work properly permitted. Hurry, it will not last!
Zillow last checked: 8 hours ago
Listing updated: September 30, 2024 at 08:03pm
Listed by:
Xander Cruz 410-322-3199,
Cummings & Co. Realtors
Bought with:
Sara Frank, 5009910
RLAH @properties
Source: Bright MLS,MLS#: MDBA2117544
Facts & features
Interior
Bedrooms & bathrooms
- Bedrooms: 4
- Bathrooms: 3
- Full bathrooms: 2
- 1/2 bathrooms: 1
- Main level bathrooms: 2
- Main level bedrooms: 3
Basement
- Area: 2428
Heating
- Forced Air, Natural Gas
Cooling
- Central Air, Electric
Appliances
- Included: Microwave, Dishwasher, Exhaust Fan, Ice Maker, Oven/Range - Gas, Refrigerator, Water Heater, Electric Water Heater
- Laundry: In Basement
Features
- Entry Level Bedroom, Family Room Off Kitchen, Open Floorplan, Eat-in Kitchen, Kitchen Island, Kitchen - Table Space, Upgraded Countertops, 9'+ Ceilings, Dry Wall
- Flooring: Luxury Vinyl, Carpet
- Windows: Vinyl Clad, Screens
- Basement: Full,Finished,Heated,Improved,Exterior Entry,Space For Rooms,Walk-Out Access,Windows
- Has fireplace: No
Interior area
- Total structure area: 3,906
- Total interior livable area: 2,428 sqft
- Finished area above ground: 1,478
- Finished area below ground: 950
Property
Parking
- Parking features: Gravel, Driveway, On Street
- Has uncovered spaces: Yes
Accessibility
- Accessibility features: None
Features
- Levels: Two
- Stories: 2
- Patio & porch: Deck, Porch
- Pool features: None
Lot
- Size: 0.32 Acres
Details
- Additional structures: Above Grade, Below Grade
- Parcel number: 0327065385A030
- Zoning: R-3
- Special conditions: Standard
Construction
Type & style
- Home type: SingleFamily
- Architectural style: Craftsman
- Property subtype: Single Family Residence
Materials
- HardiPlank Type
- Foundation: Block
- Roof: Architectural Shingle
Condition
- New construction: No
- Year built: 1936
- Major remodel year: 2024
Utilities & green energy
- Sewer: Public Sewer
- Water: Public
Community & neighborhood
Security
- Security features: Carbon Monoxide Detector(s), Smoke Detector(s)
Location
- Region: Baltimore
- Subdivision: Lauraville Historic District
- Municipality: Baltimore City
Other
Other facts
- Listing agreement: Exclusive Right To Sell
- Listing terms: Conventional,FHA,VA Loan,Other
- Ownership: Fee Simple
Price history
| Date | Event | Price |
|---|---|---|
| 4/1/2024 | Sold | $425,000+6.3%$175/sqft |
Source: | ||
| 3/16/2024 | Pending sale | $399,995$165/sqft |
Source: | ||
| 3/14/2024 | Listed for sale | $399,995+199.6%$165/sqft |
Source: | ||
| 11/9/2023 | Sold | $133,500+78%$55/sqft |
Source: Public Record Report a problem | ||
| 1/4/1995 | Sold | $75,000$31/sqft |
Source: Public Record Report a problem | ||
Public tax history
| Year | Property taxes | Tax assessment |
|---|---|---|
| 2025 | -- | $232,233 +63.1% |
| 2024 | $3,361 +0.7% | $142,400 +0.7% |
| 2023 | $3,337 +0.7% | $141,400 -0.7% |
Find assessor info on the county website
Neighborhood: Lauraville
Nearby schools
GreatSchools rating
- 5/10Garrett Heights Elementary SchoolGrades: PK-8Distance: 0.2 mi
- 1/10Reginald F. Lewis High SchoolGrades: 9-12Distance: 1 mi
- 3/10City Neighbors High SchoolGrades: 9-12Distance: 0.7 mi
Schools provided by the listing agent
- District: Baltimore City Public Schools
Source: Bright MLS. This data may not be complete. We recommend contacting the local school district to confirm school assignments for this home.
Get pre-qualified for a loan
At Zillow Home Loans, we can pre-qualify you in as little as 5 minutes with no impact to your credit score.An equal housing lender. NMLS #10287.
