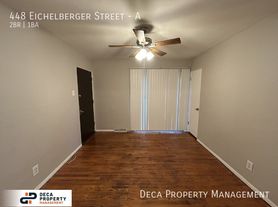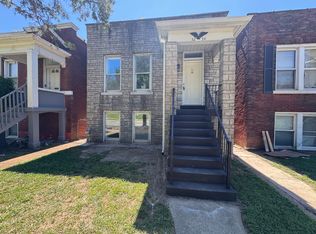NEWLY REMODELED HOME JUST A FEW BLOCKS AWAY FROM THE RIVER!
Located below the Mt Pleasant area, this freshly remodeled home still holds is early 1900s feel on the outside, with a comfortably open, modern look in the inside! Containing 3 bedrooms, and a kitchen containing all new appliances! A perfect home for anyone looking for a moderate sized, comfortable home!
-2 year lease required
-Pets are welcome! For an additional fee!
-Screening and Background check required!
Tenant responsible for utilities and upkeep of property! Pets are welcome for a 450$ non refundable deposit, and a 50$ a month additional fee!
House for rent
Accepts Zillow applications
$1,700/mo
5211 Vermont Ave, Saint Louis, MO 63111
3beds
1,350sqft
Price may not include required fees and charges.
Single family residence
Available now
Cats, dogs OK
Central air
Hookups laundry
Off street parking
Forced air
What's special
Newly remodeled homeComfortably open modern look
- 3 days |
- -- |
- -- |
Travel times
Facts & features
Interior
Bedrooms & bathrooms
- Bedrooms: 3
- Bathrooms: 1
- Full bathrooms: 1
Heating
- Forced Air
Cooling
- Central Air
Appliances
- Included: Dishwasher, Freezer, Microwave, Oven, Refrigerator, WD Hookup
- Laundry: Hookups
Features
- WD Hookup
- Flooring: Hardwood
Interior area
- Total interior livable area: 1,350 sqft
Property
Parking
- Parking features: Off Street
- Details: Contact manager
Features
- Exterior features: Heating system: Forced Air
Details
- Parcel number: 28170001800
Construction
Type & style
- Home type: SingleFamily
- Property subtype: Single Family Residence
Community & HOA
Location
- Region: Saint Louis
Financial & listing details
- Lease term: 1 Year
Price history
| Date | Event | Price |
|---|---|---|
| 10/18/2025 | Listed for rent | $1,700$1/sqft |
Source: Zillow Rentals | ||
| 7/1/2025 | Sold | -- |
Source: | ||
| 5/21/2025 | Pending sale | $129,000$96/sqft |
Source: | ||
| 4/4/2025 | Listed for sale | $129,000$96/sqft |
Source: | ||

