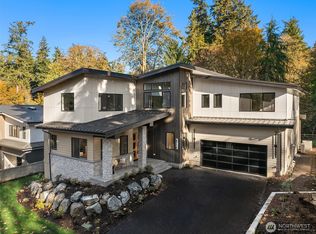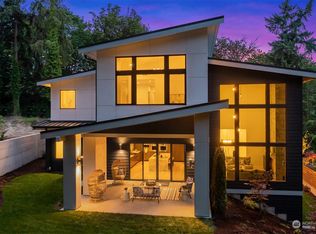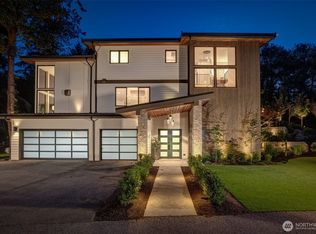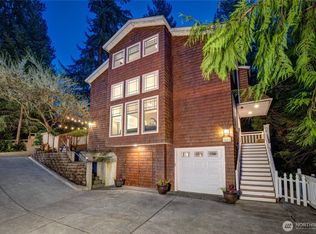Sold
Listed by:
Kelly Weisfield,
COMPASS
Bought with: John L. Scott, Inc.
$2,050,000
5211 W Mercer Place, Mercer Island, WA 98040
4beds
2,960sqft
Single Family Residence
Built in 1963
0.36 Acres Lot
$1,987,400 Zestimate®
$693/sqft
$6,252 Estimated rent
Home value
$1,987,400
$1.83M - $2.17M
$6,252/mo
Zestimate® history
Loading...
Owner options
Explore your selling options
What's special
Welcome to this fantastic, updated Mercer Island Mid-Century home! Located on a friendly cul de sac in a convenient mid-Island locale w/ level access, flat driveway & abundant parking. Move-in ready w/ vaulted ceilings, skylights & walls of windows that let natural light pour in. Tons of upgrades: refinished hardwoods, new engineered hardwoods on entire lower level, new interior paint, lighting & landscaping. Open concept main level living where kitchen, dining & living spaces flow out to the sunny, entertaining deck. Main floor primary w/ en suite bath + 2 more BDRs & full bath. Lower level huge rec room, tons of flex space, 4th BDR guest suite, office & storage. Metal roof & A/C. Oversized lot in a peaceful setting. Award winning schools.
Zillow last checked: 8 hours ago
Listing updated: August 09, 2024 at 10:04am
Listed by:
Kelly Weisfield,
COMPASS
Bought with:
Kimberly A. Johnston, 18860
John L. Scott, Inc.
Source: NWMLS,MLS#: 2262253
Facts & features
Interior
Bedrooms & bathrooms
- Bedrooms: 4
- Bathrooms: 3
- Full bathrooms: 1
- 3/4 bathrooms: 2
- Main level bathrooms: 2
- Main level bedrooms: 3
Primary bedroom
- Level: Main
Bedroom
- Level: Main
Bedroom
- Level: Main
Bedroom
- Level: Lower
Bathroom three quarter
- Level: Lower
Bathroom three quarter
- Level: Main
Bathroom full
- Level: Main
Bonus room
- Level: Lower
Dining room
- Level: Main
Entry hall
- Level: Main
Kitchen with eating space
- Level: Main
Living room
- Level: Main
Rec room
- Level: Lower
Utility room
- Level: Lower
Heating
- Fireplace(s), Forced Air
Cooling
- Central Air
Appliances
- Included: Dishwashers_, Double Oven, Dryer(s), GarbageDisposal_, Microwaves_, Refrigerators_, StovesRanges_, Washer(s), Dishwasher(s), Garbage Disposal, Microwave(s), Refrigerator(s), Stove(s)/Range(s), Water Heater: Gas, Water Heater Location: basement mechanical room
Features
- Bath Off Primary, Dining Room
- Flooring: Engineered Hardwood, Hardwood, Laminate
- Doors: French Doors
- Windows: Skylight(s)
- Basement: Daylight,Finished
- Number of fireplaces: 2
- Fireplace features: Gas, Lower Level: 1, Main Level: 1, Fireplace
Interior area
- Total structure area: 2,960
- Total interior livable area: 2,960 sqft
Property
Parking
- Total spaces: 2
- Parking features: Detached Carport, Driveway
- Has carport: Yes
- Covered spaces: 2
Features
- Levels: One
- Stories: 1
- Entry location: Main
- Patio & porch: Hardwood, Laminate, Bath Off Primary, Dining Room, French Doors, Skylight(s), Vaulted Ceiling(s), Fireplace, Water Heater
- Has view: Yes
- View description: Territorial
Lot
- Size: 0.36 Acres
- Features: Cul-De-Sac, Dead End Street, Paved, Deck, Fenced-Partially, Gas Available, High Speed Internet, Patio, Sprinkler System
- Topography: Level
- Residential vegetation: Garden Space
Details
- Parcel number: 9269800020
- Special conditions: Standard
Construction
Type & style
- Home type: SingleFamily
- Property subtype: Single Family Residence
Materials
- Wood Siding
- Foundation: Poured Concrete
- Roof: Metal
Condition
- Year built: 1963
Utilities & green energy
- Electric: Company: Puget Sound Energy
- Sewer: Sewer Connected, Company: City of Mercer Island
- Water: Public, Company: City of Mercer Island
Community & neighborhood
Location
- Region: Mercer Island
- Subdivision: West Mercer
Other
Other facts
- Listing terms: Cash Out,Conventional
- Cumulative days on market: 298 days
Price history
| Date | Event | Price |
|---|---|---|
| 8/9/2024 | Sold | $2,050,000-6.8%$693/sqft |
Source: | ||
| 7/19/2024 | Pending sale | $2,198,600$743/sqft |
Source: | ||
| 7/10/2024 | Listed for sale | $2,198,600$743/sqft |
Source: | ||
Public tax history
| Year | Property taxes | Tax assessment |
|---|---|---|
| 2024 | $11,726 +2% | $1,789,000 +7.2% |
| 2023 | $11,501 +0.3% | $1,669,000 -10.6% |
| 2022 | $11,462 +11.4% | $1,867,000 +33.7% |
Find assessor info on the county website
Neighborhood: 98040
Nearby schools
GreatSchools rating
- 9/10Island Park Elementary SchoolGrades: K-5Distance: 0.2 mi
- 8/10Islander Middle SchoolGrades: 6-8Distance: 1.3 mi
- 10/10Mercer Island High SchoolGrades: 9-12Distance: 1.2 mi
Sell for more on Zillow
Get a free Zillow Showcase℠ listing and you could sell for .
$1,987,400
2% more+ $39,748
With Zillow Showcase(estimated)
$2,027,148


