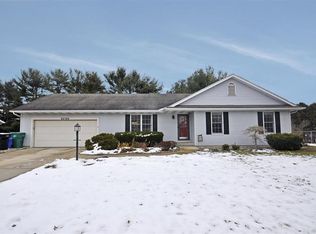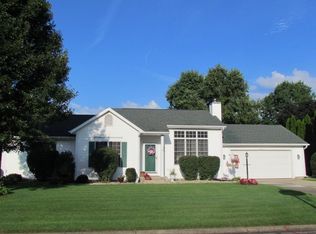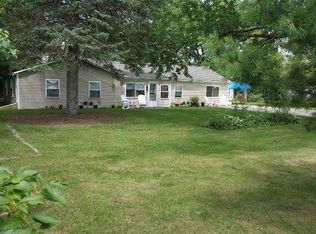An inviting tree lined drive welcomes you to this unique fully fenced almost 6 acre Country Estate in Granger, Indiana. Never before offered, this home is in the Penn School District, a short walk to Horizon Elementary and Discovery Middle Schools. This truly one of a kind 7 bedroom, 4.5 bathroom home was built by its current owner as his own residence, utilizing high quality materials and 2x6 construction. This beautiful property allows space for everyone to enjoy their preferred hobbies, including a two stall barn with tack room, hay room, and 2 corrals for the horse enthusiast, an outdoor basketball court to perfect your jump shot, an immense level lawn perfect for soccer or football (or a future pool), a contractor's DREAM 36' x 54' detached garage with separate 100 amp panel for storing tools, "toys", cars, boats, RVs, or equipment with high ceilings and large overhead door. When it's finally time to relax, head to the sunroom overlooking your almost 6 acre, fully fenced (including gate across drive) property. So many closets and storage throughout home, all 7 bedrooms are spacious so everyone will enjoy their privacy. A Beautiful stone fireplace is truly the heart of this home. Such a large home that all photos could not be shown. Contact listing agent or your favorite Realtor for additional photos and floor plan of this beautiful country estate.
This property is off market, which means it's not currently listed for sale or rent on Zillow. This may be different from what's available on other websites or public sources.



