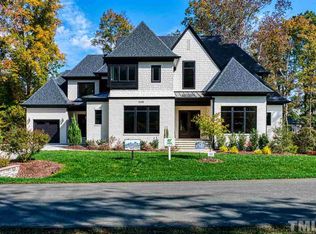Captivating brick & siding home w/ exciting new plan! Impressive foyer w/open railing to second floor! Elegant 1st fl owners retreat w/ luxurious BA & amazing WIC. Open concept family rm w/ FP & beamed ceiling flows to kit & breakfst. Chef's kit w/designer appliances & grand island has adjoining scullery w/ great prep space! Lg walk-in pantry! Enjoy indoor/outdoor living - glass sliders open from family rm to spacious veranda w/ FP! Lg study - great space to work at home! Big bonus, mudroom, 3 car gar!
This property is off market, which means it's not currently listed for sale or rent on Zillow. This may be different from what's available on other websites or public sources.
