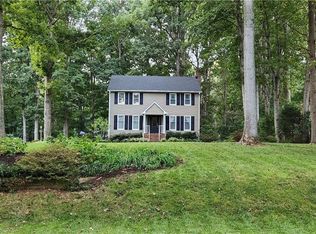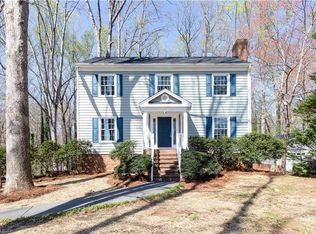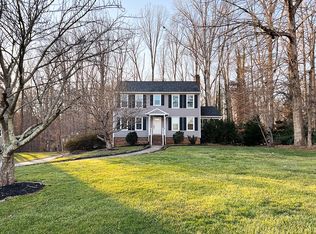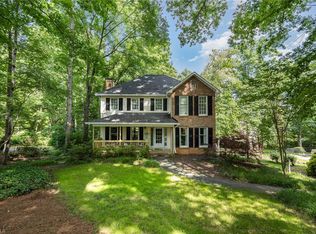Sold for $397,900 on 08/13/25
$397,900
5212 Bridge Pointe Dr, Clemmons, NC 27012
3beds
2,203sqft
Stick/Site Built, Residential, Single Family Residence
Built in 1987
0.46 Acres Lot
$397,600 Zestimate®
$--/sqft
$2,001 Estimated rent
Home value
$397,600
$378,000 - $417,000
$2,001/mo
Zestimate® history
Loading...
Owner options
Explore your selling options
What's special
Clemmons cape cod w/attach garage plus 40’ x 26’ multi-car garage! This home is a great value for all it offers. Main level primary BD w/new carpet, walk-in custom closet and ensuite bath w/ beautiful decorative tile shower, separate vanities & storage cabinets. Kitchen has Corian counters, double bowl SS sink & SS appliances, built-in storage seating & custom pantry cabinets. Walk out the DR door to an elevated deck giving you a bird’s eye view of the fully fenced backyard w/shade trees & perennial flowers. UL has 2 spacious BDs & full bath with tub/shower. Walk-out basement w/ finished space for den & game room; great entertainment inside to outside. Detached garage and/or workshop or home gym permitted in 2006 w/separate electric meter, window ac/heat combo, 220 volt, 9 ft insulated garage doors, 10.5 ft ceilings, plus 2 car bsmt garage & long driveway. Less than 1 yo: roof house/garage, vinyl siding, windows, front/back doors & deck boards. HP (2022) Enjoy a one-year home warranty!
Zillow last checked: 8 hours ago
Listing updated: August 26, 2025 at 10:08pm
Listed by:
Lisa Gifford 336-414-5597,
Keller Williams Realty Elite
Bought with:
Shannon Shown, 330240
Howard Hanna Allen Tate Kernersville
Source: Triad MLS,MLS#: 1187251 Originating MLS: Winston-Salem
Originating MLS: Winston-Salem
Facts & features
Interior
Bedrooms & bathrooms
- Bedrooms: 3
- Bathrooms: 2
- Full bathrooms: 2
- Main level bathrooms: 1
Primary bedroom
- Level: Main
- Dimensions: 16.67 x 15.25
Bedroom 2
- Level: Second
- Dimensions: 14.92 x 12.92
Bedroom 3
- Level: Second
- Dimensions: 15 x 12.92
Dining room
- Level: Main
- Dimensions: 11.33 x 10.67
Kitchen
- Level: Main
- Dimensions: 11.25 x 11
Living room
- Level: Main
- Dimensions: 16.75 x 15.17
Recreation room
- Level: Basement
- Dimensions: 25.92 x 14
Heating
- Heat Pump, Electric
Cooling
- Heat Pump
Appliances
- Included: Microwave, Built-In Range, Dishwasher, Disposal, Electric Water Heater
- Laundry: Dryer Connection, Washer Hookup
Features
- Built-in Features, Separate Shower
- Flooring: Carpet, Tile, Vinyl, Wood
- Basement: Finished, Basement
- Attic: Storage,Floored,Pull Down Stairs
- Number of fireplaces: 2
- Fireplace features: Basement, Living Room
Interior area
- Total structure area: 2,203
- Total interior livable area: 2,203 sqft
- Finished area above ground: 1,729
- Finished area below ground: 474
Property
Parking
- Total spaces: 6
- Parking features: Driveway, Garage Door Opener, Basement, Detached
- Attached garage spaces: 6
- Has uncovered spaces: Yes
Features
- Levels: One and One Half
- Stories: 1
- Pool features: None
Lot
- Size: 0.46 Acres
- Features: Wooded
Details
- Parcel number: 5891887966
- Zoning: RS9
- Special conditions: Owner Sale
Construction
Type & style
- Home type: SingleFamily
- Architectural style: Cape Cod
- Property subtype: Stick/Site Built, Residential, Single Family Residence
Materials
- Brick, Vinyl Siding
Condition
- Year built: 1987
Utilities & green energy
- Sewer: Septic Tank
- Water: Public
Community & neighborhood
Location
- Region: Clemmons
- Subdivision: Bridge Pointe
Other
Other facts
- Listing agreement: Exclusive Right To Sell
Price history
| Date | Event | Price |
|---|---|---|
| 8/13/2025 | Sold | $397,900-3% |
Source: | ||
| 7/31/2025 | Pending sale | $410,000 |
Source: | ||
| 7/16/2025 | Listed for sale | $410,000+203.9% |
Source: | ||
| 6/7/2005 | Sold | $134,900-11.5% |
Source: | ||
| 6/23/2000 | Sold | $152,400 |
Source: | ||
Public tax history
| Year | Property taxes | Tax assessment |
|---|---|---|
| 2025 | -- | $300,300 +39.1% |
| 2024 | $1,645 +2.7% | $215,900 |
| 2023 | $1,601 | $215,900 |
Find assessor info on the county website
Neighborhood: 27012
Nearby schools
GreatSchools rating
- 4/10Ward ElementaryGrades: PK-5Distance: 2.5 mi
- 4/10Clemmons MiddleGrades: 6-8Distance: 2.6 mi
- 8/10West Forsyth HighGrades: 9-12Distance: 5.2 mi

Get pre-qualified for a loan
At Zillow Home Loans, we can pre-qualify you in as little as 5 minutes with no impact to your credit score.An equal housing lender. NMLS #10287.



