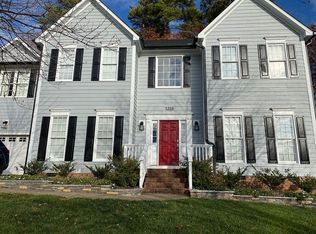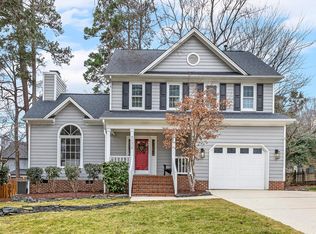3,036 sq. ft. family home on cul-de-sac hardwood 1st floor, large family room with fireplace, 4 large bedrooms, stunning separate dining rm, large kitchen w/center island, breakfast bar, cook-top, sep oven, breakfast area, new carpet and interior paint, large master suite w/sitting area and large walk-in closet, master-bath w/sep shower and garden tub, large bonus play room or 5th bedroom, deck w/peaceful surrounding, professionally landscaped yard w/trees and large fenced-in back yard
This property is off market, which means it's not currently listed for sale or rent on Zillow. This may be different from what's available on other websites or public sources.

