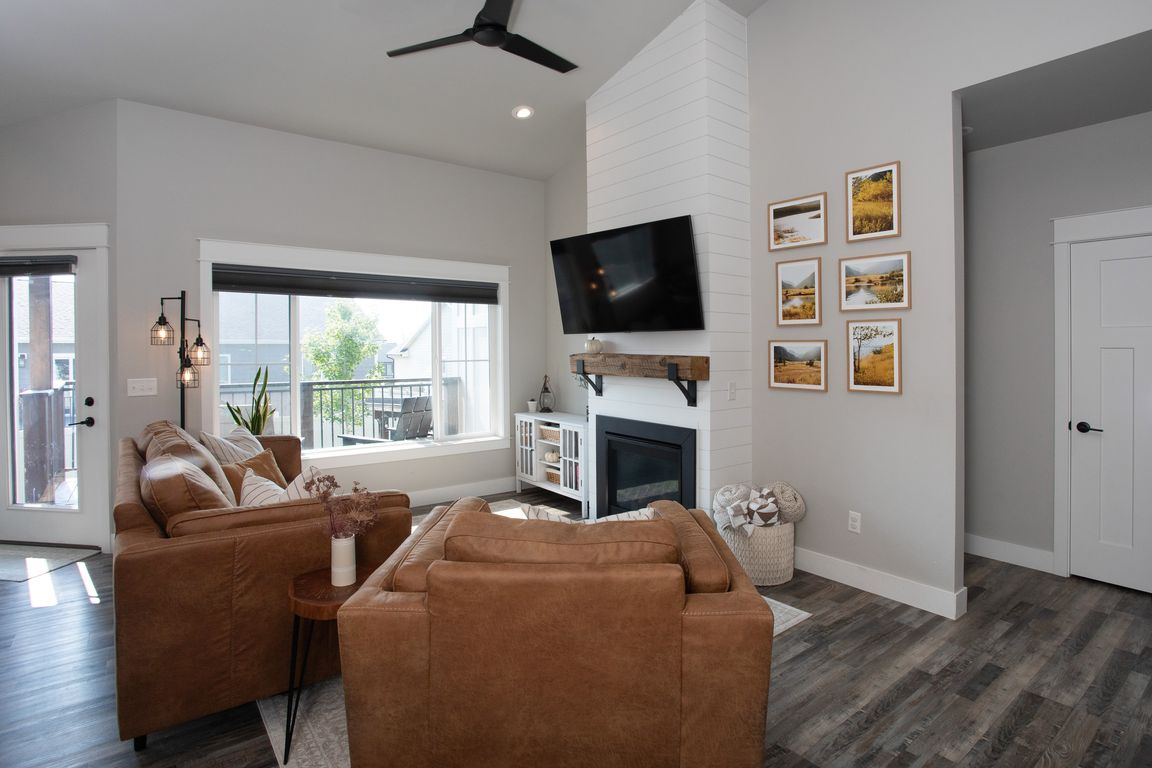Open: Sun 1pm-3pm

For sale
$595,000
5beds
2,902sqft
5212 Chapel Hill Dr, Billings, MT 59106
5beds
2,902sqft
Single family residence
Built in 2021
6,838 sqft
2 Attached garage spaces
$205 price/sqft
$12 monthly HOA fee
What's special
Stylish cabinet pullsBackyard retreatBuilt-in barHome gymOversized mechanical roomVaulted ceilingGorgeous quartz countertops
Welcome to this beautiful 5-bedroom, 3-bathroom home that perfectly blends comfort and style! Step inside and enjoy the convenience of main-level laundry and the warmth of a vaulted ceiling in the kitchen and dining area. The kitchen is a true highlight, featuring gorgeous quartz countertops and stylish cabinet pulls that tie ...
- 3 days |
- 714 |
- 31 |
Source: BMTMLS,MLS#: 355849 Originating MLS: Billings Association Of REALTORS
Originating MLS: Billings Association Of REALTORS
Travel times
Living Room
Kitchen
Primary Bedroom
Primary Bathroom
Family Room
Office
Exercise Room
Backyard
Zillow last checked: 7 hours ago
Listing updated: October 01, 2025 at 03:52pm
Listed by:
Sheila Larsen 406-672-1130,
PureWest Real Estate - Billings
Source: BMTMLS,MLS#: 355849 Originating MLS: Billings Association Of REALTORS
Originating MLS: Billings Association Of REALTORS
Facts & features
Interior
Bedrooms & bathrooms
- Bedrooms: 5
- Bathrooms: 3
- Full bathrooms: 3
- Main level bathrooms: 2
- Main level bedrooms: 3
Primary bedroom
- Description: Bath,Suite,Walk-In,Flooring: Plank,Simulated Wood
- Features: Ceiling Fan(s), Recessed Lighting, Walk-In Closet(s)
- Level: Main
Bedroom
- Description: Flooring: Plank,Simulated Wood
- Features: Closet
- Level: Main
Bedroom
- Description: Flooring: Plank,Simulated Wood
- Features: Closet, Walk-In Closet(s)
- Level: Main
Bedroom
- Description: Flooring: Carpet
- Features: Closet, Walk-In Closet(s)
- Level: Basement
Bedroom
- Description: Flooring: Carpet
- Features: Closet
- Level: Basement
Dining room
- Description: Flooring: Plank,Simulated Wood
- Level: Main
Family room
- Description: Flooring: Plank,Simulated Wood
- Features: Recessed Lighting
- Level: Basement
Kitchen
- Description: Island,Pantry,Storage,Flooring: Plank,Simulated Wood
- Features: Quartz Counters, Recessed Lighting, Sink, Vaulted Ceiling(s)
- Level: Main
Living room
- Description: Flooring: Plank,Simulated Wood
- Features: Fireplace, Recessed Lighting
- Level: Main
Heating
- Forced Air, Gas
Cooling
- Central Air
Appliances
- Included: Dishwasher, Free-Standing Range, Microwave, Oven, Range, Refrigerator, Smooth Cooktop
Features
- Ceiling Fan(s), Pantry
- Basement: Daylight
- Number of fireplaces: 1
- Fireplace features: Gas
Interior area
- Total interior livable area: 2,902 sqft
- Finished area above ground: 1,460
Video & virtual tour
Property
Parking
- Total spaces: 2
- Parking features: Attached, Garage Door Opener
- Attached garage spaces: 2
Features
- Levels: Two,One
- Stories: 1
- Patio & porch: Deck, Patio
- Exterior features: Deck, Fence, Sprinkler/Irrigation, Patio
- Fencing: Fenced
Lot
- Size: 6,838.92 Square Feet
- Features: Interior Lot
Details
- Parcel number: A35759
- Zoning description: Planned Unit Development
Construction
Type & style
- Home type: SingleFamily
- Architectural style: Ranch
- Property subtype: Single Family Residence
Materials
- Hardboard
- Roof: Asphalt,Shingle
Condition
- Resale
- Year built: 2021
Utilities & green energy
- Electric: 220 Volts
- Sewer: Public Sewer
- Water: Public
Community & HOA
Community
- Subdivision: MONT VISTA SUB 2ND FILING (16) Block: 1 Lot: 12
HOA
- Has HOA: Yes
- HOA fee: $12 monthly
Location
- Region: Billings
Financial & listing details
- Price per square foot: $205/sqft
- Tax assessed value: $434,400
- Annual tax amount: $4,080
- Date on market: 10/1/2025
- Listing terms: Cash,New Loan