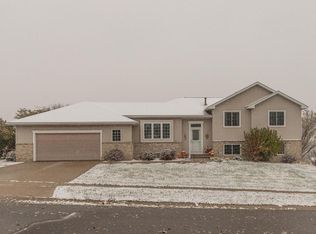Closed
$520,000
5212 Nicklaus Dr NW, Rochester, MN 55901
5beds
3,000sqft
Single Family Residence
Built in 1996
0.37 Square Feet Lot
$526,000 Zestimate®
$173/sqft
$3,213 Estimated rent
Home value
$526,000
$484,000 - $573,000
$3,213/mo
Zestimate® history
Loading...
Owner options
Explore your selling options
What's special
A beautiful 5 bedroom, 3 bath walk-out rambler home situated on a private lot that you'll enjoy sitting out on the trex decking or extra large patio area. The décor throughout and care of this home you can just move in. Fantastic kitchen/dining areas, very open, great room, nice laundry area, primary bedroom with full bath, a second bedroom, another full bathroom recently updated. The lower level is very spacious with another gas fireplace, walk-out, high top table, bar area, pool table can stay, 3 additional bedrooms all nice size and another full bath. Stainless steel appliances, quartz countertops, main floor flooring all 2017, furnace and central air 2016, roof 2017, water heater/softener 2012. New front door 2015.
Zillow last checked: 8 hours ago
Listing updated: July 24, 2025 at 11:59am
Listed by:
Scott Lecy 507-254-1656,
Re/Max Results
Bought with:
Sara Vix
Keller Williams Premier Realty
Source: NorthstarMLS as distributed by MLS GRID,MLS#: 6742453
Facts & features
Interior
Bedrooms & bathrooms
- Bedrooms: 5
- Bathrooms: 3
- Full bathrooms: 3
Bedroom 1
- Level: Main
- Area: 184 Square Feet
- Dimensions: 15'4x12
Bedroom 2
- Level: Main
- Area: 132.22 Square Feet
- Dimensions: 11'4x11'8
Bedroom 3
- Level: Main
- Area: 147 Square Feet
- Dimensions: 10'6x14
Bedroom 4
- Area: 152.75 Square Feet
- Dimensions: 13x11'9
Bedroom 5
- Area: 144.86 Square Feet
- Dimensions: 12'5x11'8
Dining room
- Level: Main
- Area: 120.75 Square Feet
- Dimensions: 13'5x9
Family room
- Level: Lower
- Area: 352.5 Square Feet
- Dimensions: 23'6x15
Kitchen
- Level: Main
- Area: 147.58 Square Feet
- Dimensions: 13'5x11
Laundry
- Level: Main
- Area: 69.67 Square Feet
- Dimensions: 11x6'4
Living room
- Level: Main
- Area: 295 Square Feet
- Dimensions: 14'9x20
Other
- Area: 170.58 Square Feet
- Dimensions: 11'6x14'10
Heating
- Forced Air, Humidifier, Zoned
Cooling
- Central Air
Appliances
- Included: Dishwasher, Disposal, Dryer, Exhaust Fan, Humidifier, Gas Water Heater, Microwave, Range, Refrigerator, Stainless Steel Appliance(s), Washer, Water Softener Owned
Features
- Basement: Egress Window(s),Finished,Full,Sump Basket,Walk-Out Access
- Number of fireplaces: 2
- Fireplace features: Family Room, Gas, Living Room
Interior area
- Total structure area: 3,000
- Total interior livable area: 3,000 sqft
- Finished area above ground: 1,500
- Finished area below ground: 1,450
Property
Parking
- Total spaces: 3
- Parking features: Attached, Concrete, Garage, Garage Door Opener
- Attached garage spaces: 3
- Has uncovered spaces: Yes
Accessibility
- Accessibility features: None
Features
- Levels: One
- Stories: 1
- Patio & porch: Composite Decking, Deck, Patio
- Fencing: None
Lot
- Size: 0.37 sqft
- Dimensions: 130 x 160
- Features: Irregular Lot, Many Trees
Details
- Foundation area: 1500
- Parcel number: 741721054843
- Zoning description: Residential-Single Family
Construction
Type & style
- Home type: SingleFamily
- Property subtype: Single Family Residence
Materials
- Brick/Stone, Vinyl Siding, Frame
- Foundation: Wood
- Roof: Age 8 Years or Less,Asphalt
Condition
- Age of Property: 29
- New construction: No
- Year built: 1996
Utilities & green energy
- Electric: Circuit Breakers, Power Company: Rochester Public Utilities
- Gas: Natural Gas
- Sewer: City Sewer/Connected
- Water: City Water/Connected
- Utilities for property: Underground Utilities
Community & neighborhood
Location
- Region: Rochester
- Subdivision: Rossi Court Sub
HOA & financial
HOA
- Has HOA: No
Other
Other facts
- Road surface type: Paved
Price history
| Date | Event | Price |
|---|---|---|
| 7/23/2025 | Sold | $520,000+5.1%$173/sqft |
Source: | ||
| 6/21/2025 | Pending sale | $495,000$165/sqft |
Source: | ||
| 6/20/2025 | Listed for sale | $495,000$165/sqft |
Source: | ||
Public tax history
| Year | Property taxes | Tax assessment |
|---|---|---|
| 2024 | $5,300 | $411,100 -2.3% |
| 2023 | -- | $420,900 +2.7% |
| 2022 | $4,828 +5% | $409,900 +17% |
Find assessor info on the county website
Neighborhood: 55901
Nearby schools
GreatSchools rating
- 8/10George W. Gibbs Elementary SchoolGrades: PK-5Distance: 1.1 mi
- 3/10Dakota Middle SchoolGrades: 6-8Distance: 1.6 mi
- 5/10John Marshall Senior High SchoolGrades: 8-12Distance: 3.6 mi
Schools provided by the listing agent
- Elementary: George Gibbs
- Middle: Dakota
- High: John Marshall
Source: NorthstarMLS as distributed by MLS GRID. This data may not be complete. We recommend contacting the local school district to confirm school assignments for this home.
Get a cash offer in 3 minutes
Find out how much your home could sell for in as little as 3 minutes with a no-obligation cash offer.
Estimated market value
$526,000
Get a cash offer in 3 minutes
Find out how much your home could sell for in as little as 3 minutes with a no-obligation cash offer.
Estimated market value
$526,000
