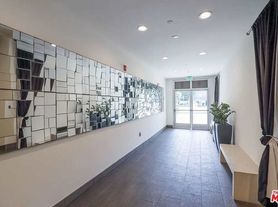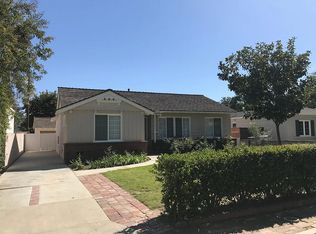Welcome to this beautifully renovated 3-Bedroom, 2-Bathroom home nestled in a highly desirable pocket of Sherman Oaks. Thoughtfully redesigned with sleek, contemporary finishes throughout, this home offers the perfect blend of style, comfort, and functionality. Step into a bright and airy open floor plan featuring a spacious living room and dining area open to the Kitchen, ideal for entertaining family and friends. The chef-inspired kitchen boasts quartz countertops, a striking stainless steel mosaic backsplash, a farmhouse sink, LED recessed lighting, and stainless steel appliances. Kitchen inclues Refrigerator. The generous primary suite is a true retreat, complete with a large walk-in closet and a luxurious en-suite bathroom featuring a modern dual-sink vanity with white quartz counters and a frameless glass shower. Central AC & Heat. Enjoy the newly installed Turf in the Front and Backyard which saves money on the water bill. Great location close to 2 area malls, shopping and restaurants, with easy access to the 405 & 101 Freeways & a short drive to West L.A. Ready to move-in!
House for rent
$4,500/mo
5212 Noble Ave, Van Nuys, CA 91411
3beds
1,404sqft
Price may not include required fees and charges.
Singlefamily
Available now
Cats, small dogs OK
Central air
Electric dryer hookup laundry
2 Parking spaces parking
Central
What's special
Farmhouse sinkChef-inspired kitchenGenerous primary suiteLarge walk-in closetLuxurious en-suite bathroomSleek contemporary finishesWhite quartz counters
- 4 days |
- -- |
- -- |
Travel times
Looking to buy when your lease ends?
Consider a first-time homebuyer savings account designed to grow your down payment with up to a 6% match & 3.83% APY.
Facts & features
Interior
Bedrooms & bathrooms
- Bedrooms: 3
- Bathrooms: 2
- Full bathrooms: 2
Rooms
- Room types: Dining Room
Heating
- Central
Cooling
- Central Air
Appliances
- Laundry: Electric Dryer Hookup, Gas Dryer Hookup, Hookups, Inside, Laundry Closet, Washer Hookup
Features
- All Bedrooms Down, Bedroom on Main Level, Main Level Primary, Primary Suite, Quartz Counters, Recessed Lighting, Separate/Formal Dining Room, Walk In Closet, Walk-In Closet(s)
- Flooring: Wood
Interior area
- Total interior livable area: 1,404 sqft
Property
Parking
- Total spaces: 2
- Details: Contact manager
Features
- Stories: 1
- Exterior features: Contact manager
- Has view: Yes
- View description: Contact manager
Details
- Parcel number: 2250019003
Construction
Type & style
- Home type: SingleFamily
- Property subtype: SingleFamily
Condition
- Year built: 1941
Community & HOA
Location
- Region: Van Nuys
Financial & listing details
- Lease term: 12 Months,24 Months
Price history
| Date | Event | Price |
|---|---|---|
| 10/2/2025 | Listed for rent | $4,500$3/sqft |
Source: CRMLS #OC25230370 | ||
| 2/27/2015 | Sold | $677,000+2.7%$482/sqft |
Source: Public Record | ||
| 1/30/2015 | Pending sale | $659,000$469/sqft |
Source: Standard Realty #SR15009990 | ||
| 1/18/2015 | Listed for sale | $659,000+69%$469/sqft |
Source: Standard Realty #SR15009990 | ||
| 2/28/2014 | Sold | $390,003+0%$278/sqft |
Source: Public Record | ||

