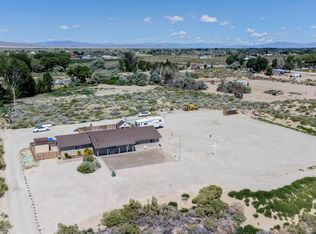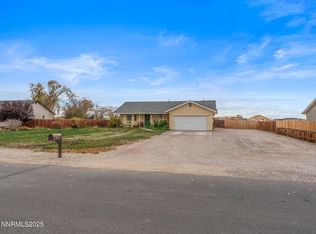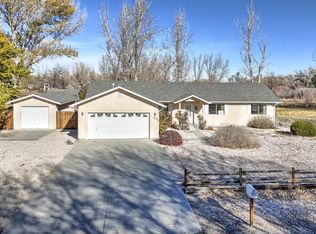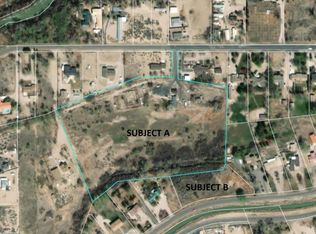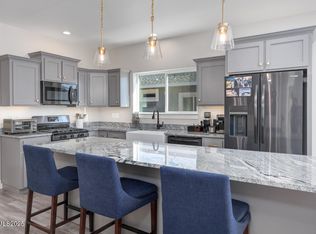Welcome to 5212 Toyon Dr, a 3-bed, 2-bath home on 5 acres in Fallon. This 1,632 sq ft residence is move-in ready and features a recently serviced roof. Enjoy year-round comfort with updated central heating and cooling, which includes an A/C system installed in 2019, and a cozy fireplace. The home provides desirable rural living with a private well, septic system, and no HOA fees. The sale includes a full appliance suite: oven, microwave, refrigerator, washer, and dryer. The unique feature of a built-in piano awaits the next owner!
Active
Price cut: $15K (12/9)
$459,900
5212 Toyon Dr, Fallon, NV 89406
3beds
1,632sqft
Est.:
Single Family Residence
Built in 1993
5.03 Acres Lot
$456,500 Zestimate®
$282/sqft
$-- HOA
What's special
Private wellFull appliance suiteRecently serviced roofCozy fireplaceBuilt-in piano
- 14 days |
- 445 |
- 8 |
Likely to sell faster than
Zillow last checked: 8 hours ago
Listing updated: December 09, 2025 at 03:31pm
Listed by:
Jared English 888-881-4118,
Congress Realty, INC.
Source: NNRMLS,MLS#: 250058596
Tour with a local agent
Facts & features
Interior
Bedrooms & bathrooms
- Bedrooms: 3
- Bathrooms: 2
- Full bathrooms: 2
Heating
- Electric, Forced Air
Cooling
- Central Air
Appliances
- Included: Dryer, Refrigerator, Washer
- Laundry: Laundry Area, Laundry Room
Features
- Ceiling Fan(s), Kitchen Island
- Flooring: Carpet, Laminate
- Has basement: No
- Number of fireplaces: 1
- Common walls with other units/homes: No Common Walls
Interior area
- Total structure area: 1,632
- Total interior livable area: 1,632 sqft
Property
Parking
- Total spaces: 2
- Parking features: Attached, Garage
- Attached garage spaces: 2
Features
- Stories: 1
- Exterior features: None
- Fencing: None
Lot
- Size: 5.03 Acres
- Features: Other
Details
- Additional structures: Shed(s), Storage
- Parcel number: 00643547
- Zoning: A5
Construction
Type & style
- Home type: SingleFamily
- Property subtype: Single Family Residence
Materials
- Unknown
- Foundation: Other
Condition
- New construction: No
- Year built: 1993
Utilities & green energy
- Sewer: Septic Tank
- Water: Well
- Utilities for property: None
Community & HOA
HOA
- Has HOA: No
Location
- Region: Fallon
Financial & listing details
- Price per square foot: $282/sqft
- Tax assessed value: $191,083
- Annual tax amount: $1,950
- Date on market: 11/26/2025
- Cumulative days on market: 137 days
- Listing terms: Cash,Conventional
Estimated market value
$456,500
$434,000 - $479,000
$2,188/mo
Price history
Price history
| Date | Event | Price |
|---|---|---|
| 12/9/2025 | Price change | $459,900-3.2%$282/sqft |
Source: | ||
| 11/26/2025 | Listed for sale | $474,900-7.8%$291/sqft |
Source: | ||
| 9/6/2025 | Listing removed | $515,000$316/sqft |
Source: | ||
| 5/6/2025 | Listed for sale | $515,000$316/sqft |
Source: | ||
| 5/5/2025 | Listing removed | -- |
Source: Owner Report a problem | ||
Public tax history
Public tax history
| Year | Property taxes | Tax assessment |
|---|---|---|
| 2025 | $1,950 +7.9% | $66,879 -1.2% |
| 2024 | $1,808 +7.9% | $67,706 +5.9% |
| 2023 | $1,675 +2% | $63,961 +12% |
Find assessor info on the county website
BuyAbility℠ payment
Est. payment
$2,656/mo
Principal & interest
$2280
Property taxes
$215
Home insurance
$161
Climate risks
Neighborhood: 89406
Nearby schools
GreatSchools rating
- NALahontan Elementary SchoolGrades: K-2Distance: 4 mi
- 5/10Churchill County Jr. High SchoolGrades: 6-8Distance: 4.6 mi
- 4/10Churchill County High SchoolGrades: 9-12Distance: 4.2 mi
Schools provided by the listing agent
- Elementary: Lahontan
- Middle: Churchill
- High: Churchill
Source: NNRMLS. This data may not be complete. We recommend contacting the local school district to confirm school assignments for this home.
- Loading
- Loading
