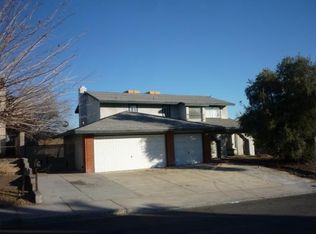Closed
$392,000
5213 Arbor Way, Las Vegas, NV 89107
3beds
1,505sqft
Single Family Residence
Built in 1980
7,405.2 Square Feet Lot
$383,600 Zestimate®
$260/sqft
$1,752 Estimated rent
Home value
$383,600
$349,000 - $422,000
$1,752/mo
Zestimate® history
Loading...
Owner options
Explore your selling options
What's special
Welcome home to this delightful single-story gem perfect for those seeking comfort and convenience with no HOA restrictions. The home features a fully enclosed front yard, beautifully landscaped with faux grass creating the ideal space to relax on the private front porch. Walk inside to the welcoming living room, complete with a cozy fireplace providing a warm and welcoming atmosphere. The delightful chef’s kitchen features newly painted cabinets, a stylish rock wall, stainless steel appliances and beautiful french doors leading to the spacious backyard. Offering ample space and endless opportunities for landscaping, gardening or play, the backyard is a blank canvas ready for you to personalize. Close to Downtown, shopping, restaurants, schools, parks and freeways. This home combines charm and potential – schedule a showing today to explore all it has to offer. Enjoy!
Zillow last checked: 8 hours ago
Listing updated: February 26, 2025 at 01:40pm
Listed by:
Stephanie Anderson S.0192864 702-449-7352,
Real Broker LLC
Bought with:
Lisa D. Wright-James, B.1003198
Silver State Properties
Source: LVR,MLS#: 2633995 Originating MLS: Greater Las Vegas Association of Realtors Inc
Originating MLS: Greater Las Vegas Association of Realtors Inc
Facts & features
Interior
Bedrooms & bathrooms
- Bedrooms: 3
- Bathrooms: 2
- Full bathrooms: 2
Primary bedroom
- Description: Bedroom With Bath Downstairs,Ceiling Fan,Ceiling Light,Closet,Downstairs
- Dimensions: 15x13
Bedroom 2
- Description: Ceiling Fan,Ceiling Light,Downstairs
- Dimensions: 11x10
Bedroom 3
- Description: Ceiling Fan,Ceiling Light,Downstairs,Mirrored Door
- Dimensions: 10x9
Primary bathroom
- Description: Double Sink
- Dimensions: 10x7
Dining room
- Description: Breakfast Nook/Eating Area,Living Room/Dining Combo
- Dimensions: 10x8
Kitchen
- Description: Tile Flooring
Living room
- Dimensions: 18x13
Heating
- Central, Gas
Cooling
- Central Air, Electric
Appliances
- Included: Dryer, Gas Cooktop, Disposal, Gas Range, Microwave, Refrigerator, Washer
- Laundry: Gas Dryer Hookup, Main Level
Features
- Bedroom on Main Level, Ceiling Fan(s), Primary Downstairs, Window Treatments
- Flooring: Carpet, Hardwood, Tile
- Windows: Blinds, Window Treatments
- Number of fireplaces: 1
- Fireplace features: Gas, Glass Doors, Living Room, Wood Burning
Interior area
- Total structure area: 1,505
- Total interior livable area: 1,505 sqft
Property
Parking
- Total spaces: 2
- Parking features: Garage, Garage Door Opener, Inside Entrance, Private, Shelves
- Garage spaces: 2
Features
- Stories: 1
- Patio & porch: Covered, Patio, Porch
- Exterior features: Porch, Patio
- Fencing: Brick,Full,Wood
Lot
- Size: 7,405 sqft
- Features: Synthetic Grass, < 1/4 Acre
Details
- Parcel number: 13825810031
- Zoning description: Single Family
- Horse amenities: None
Construction
Type & style
- Home type: SingleFamily
- Architectural style: One Story
- Property subtype: Single Family Residence
Materials
- Roof: Asphalt
Condition
- Good Condition,Resale
- Year built: 1980
Utilities & green energy
- Electric: Photovoltaics None
- Sewer: Public Sewer
- Water: Public
- Utilities for property: Cable Available
Community & neighborhood
Location
- Region: Las Vegas
- Subdivision: Meadow Vista Lewis Homes
HOA & financial
HOA
- Has HOA: No
- Amenities included: None
Other
Other facts
- Listing agreement: Exclusive Right To Sell
- Listing terms: Cash,Conventional,FHA,VA Loan
Price history
| Date | Event | Price |
|---|---|---|
| 2/26/2025 | Sold | $392,000+1.8%$260/sqft |
Source: | ||
| 2/5/2025 | Pending sale | $385,000$256/sqft |
Source: | ||
| 1/15/2025 | Price change | $385,000-1.3%$256/sqft |
Source: | ||
| 1/6/2025 | Price change | $390,000-2.5%$259/sqft |
Source: | ||
| 11/19/2024 | Listed for sale | $399,900-2.5%$266/sqft |
Source: | ||
Public tax history
| Year | Property taxes | Tax assessment |
|---|---|---|
| 2025 | $1,540 +14.9% | $63,506 +7.4% |
| 2024 | $1,340 +8% | $59,149 +10.2% |
| 2023 | $1,241 +8% | $53,655 +3.8% |
Find assessor info on the county website
Neighborhood: Charleston Heights
Nearby schools
GreatSchools rating
- 4/10J T Mcwilliams Elementary SchoolGrades: PK-5Distance: 0.6 mi
- 5/10Robert O Gibson Middle SchoolGrades: 6-8Distance: 1 mi
- 1/10Western High SchoolGrades: 9-12Distance: 0.5 mi
Schools provided by the listing agent
- Elementary: McWilliams, JT,McWilliams, JT
- Middle: Gibson Robert O.
- High: Western
Source: LVR. This data may not be complete. We recommend contacting the local school district to confirm school assignments for this home.
Get a cash offer in 3 minutes
Find out how much your home could sell for in as little as 3 minutes with a no-obligation cash offer.
Estimated market value
$383,600
Get a cash offer in 3 minutes
Find out how much your home could sell for in as little as 3 minutes with a no-obligation cash offer.
Estimated market value
$383,600
