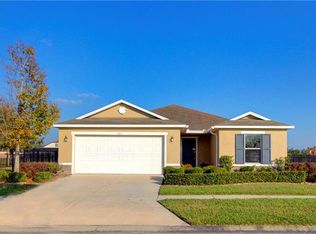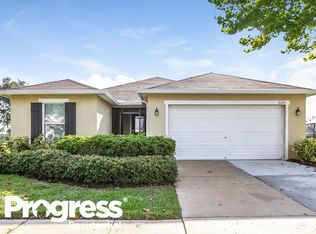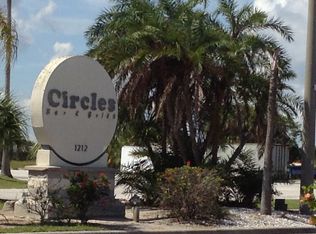Move right in to this light, bright, and spacious 2,150 sq.ft.home located in the beautiful Harbour Isles community. This two story home includes 3 bedrooms, plus a bonus room/loft, 2 1/2 baths and a two car garage. The first floor features a completely open concept plan with a kitchen, dining area and large great room, all leading out to a screened lanai with a gorgeous pond view and fully fenced backyard. Upstairs there is a large master suite, luxurious master bath with soaking tub, double sinks and a separate walk in shower. There are 2 additional bedrooms, a spacious loft and and an additional full bath. Enjoy the Florida lifestyle in this home and convenient community with amenities that include pool, clubhouse and playground. CDD fee is included in annual taxes. Sellers will contribute $3,000 towards buyers closing costs or as a flooring allowance!
This property is off market, which means it's not currently listed for sale or rent on Zillow. This may be different from what's available on other websites or public sources.


