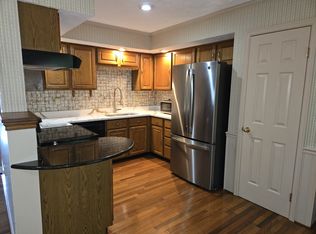One year to 9 months max lease. Luxury stone front 6 Bedroom, 4.5 Bath home! Freshly painted. Grand staircase, 10' ceilings, gleaming cherry hardwoods and architectural details that include columns and moldings greet you at every turn. Dual staircases, two-story foyer and family room. Kitchen features massive island, organizational center, butler's pantry, granite, tumbled marble backsplash. High-end Kitchen aide appliances include: dishwasher, five burner cooktop with hood vent, refrigerator, wall oven & microwave. Walk-in pantry. Huge breakfast room overlooks screened-in deck. Sun-lit morning room and sophisticated family room share elegant see-thru, gas fireplace. Formal dining and living room provide plenty of room for guests. Library features handsome built-in cabinetry. Owner's suite boasts separate dressing area and two walk-in closets and jacket closet. Owner's bath equipped with large soaking tub with jets, stone floors, spa shower with seat. Other bedrooms and baths feature jack-and-jill bath and ensuite setup. Bright Lower Level is designed with 9 foot ceilings, two bedrooms, full bath, media room, wet bar with cabinetry, and walk-up condition. Fenced-in backyard and cul-de-sac location ideal for fun and relaxation. Laundry room on bedroom level - washer and dryer included. Plenty of recessed lighting, upgraded light fixtures and two ceiling fans. Audio system and Media center with speakers will be great for indoor and outdoor entertainment. HVAC/Mechanicals: Three zones: (Morning room and Bedroom 5), (main and lower level), (upper level). Gas heat, humidifier. Gas hot water heater. Sprinkler system. 700 or above credit score required.
Renter is responsible for water, gas and electric, maintenance of property - changing air filters, light bulbs, snow removal, landscaping and lawn. Non-smoking property.
House for rent
Accepts Zillow applications
$5,750/mo
5213 Carson Ct, Ellicott City, MD 21043
6beds
6,458sqft
Price may not include required fees and charges.
Single family residence
Available now
No pets
Central air
In unit laundry
Attached garage parking
Forced air
What's special
Gas fireplaceStone frontCherry hardwoodsDual staircasesTwo walk-in closetsTwo-story foyerBuilt-in cabinetry
- 28 days
- on Zillow |
- -- |
- -- |
Travel times
Facts & features
Interior
Bedrooms & bathrooms
- Bedrooms: 6
- Bathrooms: 5
- Full bathrooms: 4
- 1/2 bathrooms: 1
Heating
- Forced Air
Cooling
- Central Air
Appliances
- Included: Dishwasher, Dryer, Microwave, Oven, Refrigerator, Washer
- Laundry: In Unit
Features
- Flooring: Carpet, Hardwood, Tile
Interior area
- Total interior livable area: 6,458 sqft
Property
Parking
- Parking features: Attached
- Has attached garage: Yes
- Details: Contact manager
Features
- Exterior features: Electricity not included in rent, Gas not included in rent, Heating system: Forced Air, Water not included in rent
Details
- Parcel number: 02411571
Construction
Type & style
- Home type: SingleFamily
- Property subtype: Single Family Residence
Community & HOA
Location
- Region: Ellicott City
Financial & listing details
- Lease term: 1 Year
Price history
| Date | Event | Price |
|---|---|---|
| 7/30/2025 | Price change | $5,750-3.4%$1/sqft |
Source: Zillow Rentals | ||
| 7/8/2025 | Listed for rent | $5,950+8.2%$1/sqft |
Source: Zillow Rentals | ||
| 1/27/2023 | Listing removed | -- |
Source: Zillow Rentals | ||
| 12/22/2022 | Listed for rent | $5,500+39.2%$1/sqft |
Source: Zillow Rentals | ||
| 6/2/2020 | Listing removed | $3,950$1/sqft |
Source: Keller Williams Realty Centre #MDHW279262 | ||
![[object Object]](https://photos.zillowstatic.com/fp/849c503290c952f8cec885d0dead4794-p_i.jpg)
