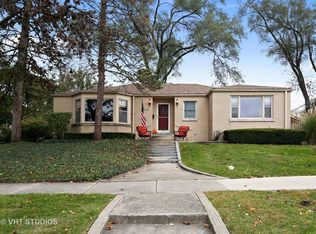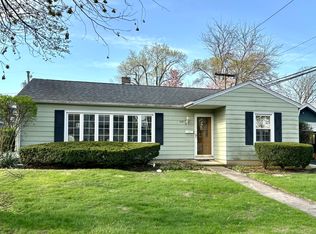Closed
$427,000
5213 Fairview Ave, Downers Grove, IL 60515
3beds
1,770sqft
Single Family Residence
Built in 1897
7,405.2 Square Feet Lot
$432,500 Zestimate®
$241/sqft
$3,052 Estimated rent
Home value
$432,500
$394,000 - $471,000
$3,052/mo
Zestimate® history
Loading...
Owner options
Explore your selling options
What's special
Walking distance to Downtown Downers Grove, this stunning Victorian gem seamlessly blends classic charm with modern convenience. A welcoming front porch and gracious foyer set the stage, while inside, freshly updated interiors showcase hardwood floors, crown molding, custom built-ins, exposed beams, and exquisite white trim. Unique architectural details abound, including stained-glass French doors leading to the main-floor bedroom, an arched entryway closet, and a cozy wood-burning fireplace. The spacious eat-in kitchen is a true showpiece, featuring an expansive granite island with under counter storage. Culinary enthusiasts will love the high-end Wolf oven, perfect for preparing gourmet meals. The first floor boasts a bright living room, a formal dining room, a full bathroom, a large mudroom leading to the fully fenced backyard, and a rare first-floor bedroom with a walk-in cedar closet. Just off the kitchen, an attached one-and-a-half-car garage adds convenience. Upstairs, plush carpeting enhances two sunlit bedrooms with charming gabled ceilings. The primary suite includes a full ensuite bath and multiple closets for ample storage. Outdoor spaces shine with thoughtful updates: a remodeled backyard retaining wall (2021), a new fence (2024), and a beautifully landscaped yard. The backyard, featuring patios and an abundance of blooming perennials, is perfect for entertaining. Walking distance to the Metra Station. Recent updates include a new refrigerator (October 2024), new washing machine (July 2022), and a newer water heater (July 2020). Brand new sump pump! (2025). Efficient utilities and lower bills with boiler heat, ceiling fans, and 4 window a/c units! Additional storage perks include sliding cabinets spanning the length of the primary bathroom, recessed shelving perfect for a linen closet near the guest bath, and built-in bookshelves. 12 month home warranty with the purchase of the home! Schedule your showing today!
Zillow last checked: 8 hours ago
Listing updated: July 22, 2025 at 12:29pm
Listing courtesy of:
Michael Glenn 708-263-5869,
Village Realty, Inc.
Bought with:
Valerie Leone
Keller Williams Premiere Properties
Source: MRED as distributed by MLS GRID,MLS#: 12385349
Facts & features
Interior
Bedrooms & bathrooms
- Bedrooms: 3
- Bathrooms: 2
- Full bathrooms: 2
Primary bedroom
- Features: Flooring (Carpet), Bathroom (Full)
- Level: Second
- Area: 221 Square Feet
- Dimensions: 17X13
Bedroom 2
- Features: Flooring (Carpet)
- Level: Second
- Area: 156 Square Feet
- Dimensions: 13X12
Bedroom 3
- Features: Flooring (Hardwood)
- Level: Main
- Area: 195 Square Feet
- Dimensions: 15X13
Dining room
- Features: Flooring (Hardwood)
- Level: Main
- Area: 168 Square Feet
- Dimensions: 12X14
Foyer
- Features: Flooring (Hardwood)
- Level: Main
- Area: 70 Square Feet
- Dimensions: 14X5
Kitchen
- Features: Kitchen (Eating Area-Breakfast Bar, Island, Pantry-Closet), Flooring (Hardwood)
- Level: Main
- Area: 198 Square Feet
- Dimensions: 18X11
Laundry
- Features: Flooring (Other)
Living room
- Features: Flooring (Hardwood)
- Level: Main
- Area: 338 Square Feet
- Dimensions: 26X13
Mud room
- Features: Flooring (Wood Laminate)
- Level: Main
- Area: 70 Square Feet
- Dimensions: 14X5
Heating
- Steam
Cooling
- Wall Unit(s)
Appliances
- Included: Microwave, Dishwasher, Refrigerator, Freezer, Washer, Dryer, Stainless Steel Appliance(s)
Features
- 1st Floor Bedroom, 1st Floor Full Bath
- Flooring: Hardwood
- Windows: Screens
- Basement: Unfinished,Full
- Number of fireplaces: 1
- Fireplace features: Wood Burning, Living Room
Interior area
- Total structure area: 2,442
- Total interior livable area: 1,770 sqft
Property
Parking
- Total spaces: 4.5
- Parking features: Asphalt, Garage Door Opener, On Site, Garage Owned, Attached, Driveway, Owned, Garage
- Attached garage spaces: 1.5
- Has uncovered spaces: Yes
Accessibility
- Accessibility features: No Disability Access
Features
- Stories: 2
- Patio & porch: Patio
- Fencing: Fenced
Lot
- Size: 7,405 sqft
- Dimensions: 57X131
Details
- Parcel number: 0909302012
- Special conditions: None
- Other equipment: Ceiling Fan(s), Sump Pump, Radon Mitigation System
Construction
Type & style
- Home type: SingleFamily
- Architectural style: Victorian
- Property subtype: Single Family Residence
Materials
- Frame
- Foundation: Concrete Perimeter
- Roof: Asphalt
Condition
- New construction: No
- Year built: 1897
- Major remodel year: 2012
Utilities & green energy
- Electric: Circuit Breakers
- Sewer: Public Sewer
- Water: Lake Michigan
Community & neighborhood
Security
- Security features: Carbon Monoxide Detector(s)
Location
- Region: Downers Grove
Other
Other facts
- Listing terms: Conventional
- Ownership: Fee Simple
Price history
| Date | Event | Price |
|---|---|---|
| 7/17/2025 | Sold | $427,000-5.1%$241/sqft |
Source: | ||
| 7/14/2025 | Pending sale | $449,900$254/sqft |
Source: | ||
| 6/24/2025 | Contingent | $449,900$254/sqft |
Source: | ||
| 6/5/2025 | Listed for sale | $449,900$254/sqft |
Source: | ||
| 6/5/2025 | Listing removed | $449,900$254/sqft |
Source: | ||
Public tax history
| Year | Property taxes | Tax assessment |
|---|---|---|
| 2023 | $5,918 +2.8% | $107,550 +3.6% |
| 2022 | $5,758 +6.9% | $103,830 +1.1% |
| 2021 | $5,388 +1.9% | $102,650 +2% |
Find assessor info on the county website
Neighborhood: 60515
Nearby schools
GreatSchools rating
- 7/10Whittier Elementary SchoolGrades: PK-6Distance: 0.2 mi
- 5/10Herrick Middle SchoolGrades: 7-8Distance: 1.6 mi
- 9/10Community H S Dist 99 - North High SchoolGrades: 9-12Distance: 1.3 mi
Schools provided by the listing agent
- Elementary: Whittier Elementary School
- Middle: Herrick Middle School
- High: North High School
- District: 58
Source: MRED as distributed by MLS GRID. This data may not be complete. We recommend contacting the local school district to confirm school assignments for this home.

Get pre-qualified for a loan
At Zillow Home Loans, we can pre-qualify you in as little as 5 minutes with no impact to your credit score.An equal housing lender. NMLS #10287.
Sell for more on Zillow
Get a free Zillow Showcase℠ listing and you could sell for .
$432,500
2% more+ $8,650
With Zillow Showcase(estimated)
$441,150
